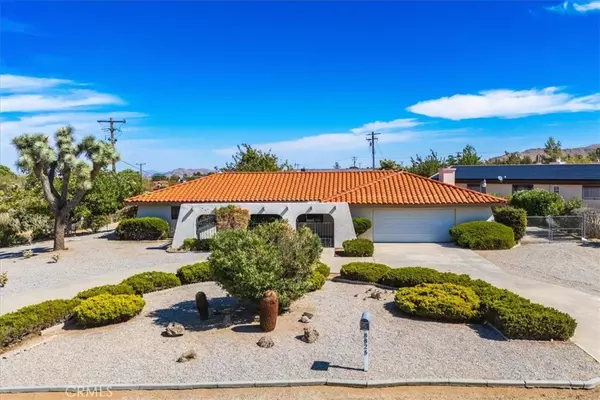For more information regarding the value of a property, please contact us for a free consultation.
8825 San Vincente DR Yucca Valley, CA 92284
Want to know what your home might be worth? Contact us for a FREE valuation!

Our team is ready to help you sell your home for the highest possible price ASAP
Key Details
Sold Price $370,000
Property Type Single Family Home
Sub Type Single Family Residence
Listing Status Sold
Purchase Type For Sale
Square Footage 1,822 sqft
Price per Sqft $203
MLS Listing ID JT24210076
Sold Date 12/18/24
Bedrooms 2
Full Baths 2
HOA Y/N No
Year Built 1986
Lot Size 0.582 Acres
Property Description
Charming Spanish-style home located in the desirable Sky Harbor neighborhood. This two-bedroom, two-bathroom property offers a flexible layout, with a private family room featuring a wood-burning fireplace that could easily be converted into a third bedroom. The home boasts vaulted ceilings, a ducted evaporative cooler, central air, and a two-car garage with laundry hookups and built-in storage.
The spacious kitchen includes ceramic tile countertops, an electric cooktop, a Jenn-Air double oven, and a stainless steel refrigerator. The master suite features dual sinks, and a separate shower and commode. You'll find plenty of storage throughout the home with built-in cabinets and large closets.
Relax in the sunroom, which includes a sauna, while still leaving plenty of space for lounging or activities. Outside, enjoy a fully fenced backyard with mature landscaping, large shade trees, and a clay tile roof. The covered, gated front patio adds to the home's Spanish charm, while the U-shaped pull-through driveway provides ample parking, including room for an RV or extra vehicles on the side of the home.
With stunning mountain views and a tranquil setting, this home is a must-see for those seeking comfort and charm.
Location
State CA
County San Bernardino
Area Dc535 - Sky Harbor
Rooms
Main Level Bedrooms 2
Interior
Interior Features All Bedrooms Down
Heating Central
Cooling Central Air
Fireplaces Type Family Room, Wood Burning
Fireplace Yes
Laundry In Garage
Exterior
Garage Spaces 2.0
Garage Description 2.0
Pool None
Community Features Rural
View Y/N Yes
View Desert, Mountain(s)
Attached Garage Yes
Total Parking Spaces 2
Private Pool No
Building
Lot Description 0-1 Unit/Acre
Story 1
Entry Level One
Sewer Unknown
Water Public
Level or Stories One
New Construction No
Schools
School District Morongo Unified
Others
Senior Community No
Tax ID 0588683030000
Acceptable Financing Cash, Conventional, FHA, USDA Loan, VA Loan
Listing Terms Cash, Conventional, FHA, USDA Loan, VA Loan
Financing Conventional
Special Listing Condition Standard
Read Less

Bought with Jacob Jauregui • Bennion Deville Homes
GET MORE INFORMATION



