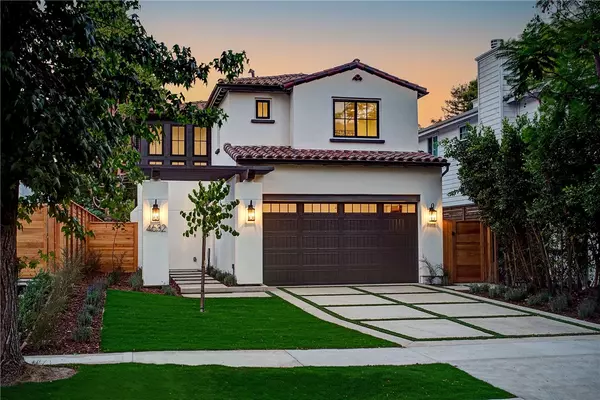For more information regarding the value of a property, please contact us for a free consultation.
4632 Atoll AVE Sherman Oaks, CA 91423
Want to know what your home might be worth? Contact us for a FREE valuation!

Our team is ready to help you sell your home for the highest possible price ASAP
Key Details
Sold Price $2,100,000
Property Type Single Family Home
Sub Type Single Family Residence
Listing Status Sold
Purchase Type For Sale
Square Footage 2,327 sqft
Price per Sqft $902
MLS Listing ID SR24187231
Sold Date 12/13/24
Bedrooms 4
Full Baths 3
HOA Y/N No
Year Built 2024
Lot Size 5,227 Sqft
Property Description
Stunning Spanish home built with quality and care by THOMAS JAMES HOMES using only the finest materials and finishes. Located in the quiet enclave of Sherman Oaks this home has 4 bedrooms, and 3 bathrooms, and an exquisite exterior finish. This elevated home has a gorgeous open concept floorplan.
The gourmet kitchen has a walk-in pantry, an island with bar seating,and sliding doors to the courtyard, great for indoor/outdoor living. The kitchen opens to the great room with a gas fireplace and elegant dining room with sliding doors to the courtyard and back patio. There is one bedroom downstairs and a full bathroom. The beautiful staircase leads to the second floor with a built-in desk providing a great workspace, two secondary bedrooms ( one with a walk-in closet ), a full bathroom,and a laundry room with sink. The luxurious grand suite has a glorious retreat and opulent bathroom with a dual-sink vanity, a walk-in shower, free standing tub, and a walk-in closet. New TJH homeowners will receive a complimentary 1- year membership to Inspirator, a leader in luxury travel.
Location
State CA
County Los Angeles
Area So - Sherman Oaks
Zoning LAR1
Rooms
Main Level Bedrooms 1
Interior
Interior Features Breakfast Bar, Built-in Features, Separate/Formal Dining Room, Eat-in Kitchen, High Ceilings, Open Floorplan, Pantry, Quartz Counters, Recessed Lighting, Wired for Data, Wired for Sound, Walk-In Pantry, Walk-In Closet(s)
Heating Central, Heat Pump, Solar, Zoned
Cooling Central Air, Dual, Heat Pump
Flooring Tile
Fireplaces Type Gas, Great Room
Fireplace Yes
Appliance Double Oven, Dishwasher, Disposal, Gas Range, Microwave, Refrigerator, Range Hood, Tankless Water Heater, Vented Exhaust Fan
Laundry Gas Dryer Hookup, Inside, Laundry Room, Upper Level
Exterior
Exterior Feature Rain Gutters
Parking Features Direct Access, Driveway, Garage
Garage Spaces 2.0
Garage Description 2.0
Fence Wood
Pool None
Community Features Curbs, Gutter(s), Street Lights, Sidewalks
Utilities Available Sewer Connected, Water Connected
View Y/N No
View None
Roof Type Clay
Accessibility Parking, Accessible Doors
Porch Concrete
Attached Garage Yes
Total Parking Spaces 2
Private Pool No
Building
Lot Description Back Yard, Front Yard, Lawn, Landscaped, Sprinkler System
Faces West
Story 1
Entry Level Two
Foundation Slab
Sewer Public Sewer
Water Public
Architectural Style Spanish
Level or Stories Two
New Construction Yes
Schools
School District Los Angeles Unified
Others
Senior Community No
Tax ID 2360024013
Security Features Carbon Monoxide Detector(s),Smoke Detector(s)
Acceptable Financing Cash to New Loan
Listing Terms Cash to New Loan
Financing Cash to Loan
Special Listing Condition Standard
Read Less

Bought with Cody Carras • The Agency
GET MORE INFORMATION




