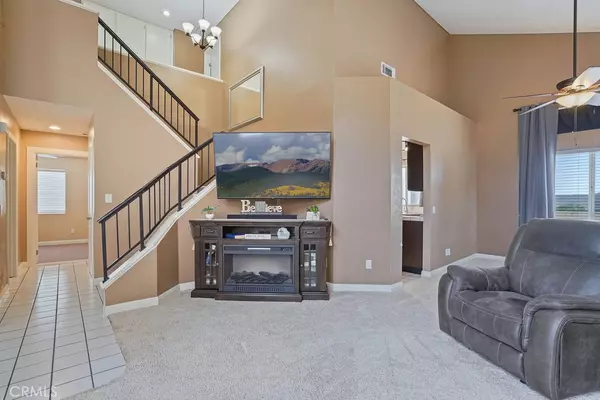For more information regarding the value of a property, please contact us for a free consultation.
1083 W 57th ST San Bernardino, CA 92407
Want to know what your home might be worth? Contact us for a FREE valuation!

Our team is ready to help you sell your home for the highest possible price ASAP
Key Details
Sold Price $640,000
Property Type Single Family Home
Sub Type Single Family Residence
Listing Status Sold
Purchase Type For Sale
Square Footage 2,512 sqft
Price per Sqft $254
MLS Listing ID CV24187309
Sold Date 12/12/24
Bedrooms 5
Full Baths 3
Construction Status Updated/Remodeled
HOA Y/N No
Year Built 1991
Lot Size 7,832 Sqft
Property Description
Come see the breathtaking valley and city views from this spacious two-story home featuring five bedrooms and three baths. The first level boasts a living and dining room with soaring cathedral ceilings, a kitchen that opens to the cozy family room with a fireplace, a large bonus room, two downstairs bedrooms, a full bath, and a convenient laundry room. Upstairs, the primary bedroom offers access to a private viewing deck and a primary bath with dual vanities. Two additional bedrooms and a remodeled hall bath complete the second level. Additional upgrades include a new heating and cooling system, carpet, freshly painted interior, and ceiling fans. Ideally located near the foothills, Cal State San Bernardino, and with quick access to the 15 and 215 Freeways!
Location
State CA
County San Bernardino
Area 274 - San Bernardino
Rooms
Main Level Bedrooms 2
Interior
Interior Features Built-in Features, Balcony, Breakfast Area, Ceiling Fan(s), Ceramic Counters, Cathedral Ceiling(s), Separate/Formal Dining Room, In-Law Floorplan, Recessed Lighting, Unfurnished, Bedroom on Main Level
Heating Central, Forced Air, Natural Gas
Cooling Central Air, Electric
Flooring Carpet, Tile
Fireplaces Type Family Room, Gas
Fireplace Yes
Appliance Dishwasher, Disposal, Gas Oven, Gas Range, Gas Water Heater, Range Hood, Water Heater
Laundry Washer Hookup, Gas Dryer Hookup, Inside, Laundry Room
Exterior
Exterior Feature Lighting
Parking Features Concrete, Direct Access, Door-Single, Garage Faces Front, Garage
Garage Spaces 2.0
Garage Description 2.0
Fence Block
Pool None
Community Features Curbs, Foothills, Gutter(s), Street Lights, Suburban, Sidewalks
Utilities Available Cable Available, Electricity Connected, Natural Gas Connected, Phone Available, Sewer Connected, Water Connected
View Y/N Yes
View City Lights, Hills, Mountain(s), Neighborhood, Panoramic, Valley
Roof Type Concrete,Tile
Accessibility None
Porch Deck, Front Porch, Patio, Porch
Attached Garage Yes
Total Parking Spaces 6
Private Pool No
Building
Lot Description Back Yard, Cul-De-Sac, Front Yard, Lawn, Yard
Faces Northwest
Story 2
Entry Level Two
Foundation Slab
Sewer Public Sewer
Water Public
Architectural Style Ranch
Level or Stories Two
New Construction No
Construction Status Updated/Remodeled
Schools
Elementary Schools Northpark
Middle Schools Hans Christensen
High Schools Cajon
School District San Bernardino City Unified
Others
Senior Community No
Tax ID 0265341230000
Security Features Carbon Monoxide Detector(s),Smoke Detector(s)
Acceptable Financing Cash, Conventional, 1031 Exchange, FHA 203(b), FHA, Fannie Mae, Submit, VA Loan
Listing Terms Cash, Conventional, 1031 Exchange, FHA 203(b), FHA, Fannie Mae, Submit, VA Loan
Financing FHA
Special Listing Condition Standard
Read Less

Bought with Kinana Allen • eXp Realty of Southern California Inc
GET MORE INFORMATION



