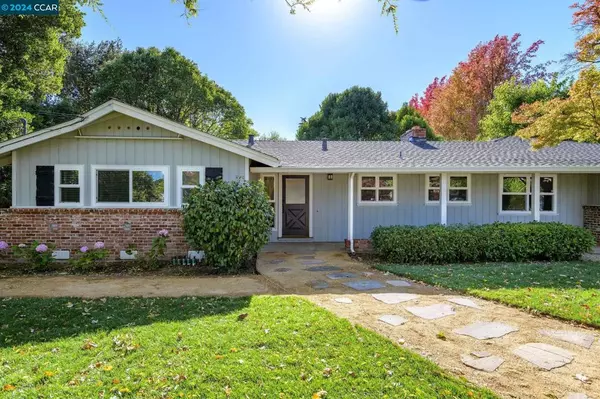For more information regarding the value of a property, please contact us for a free consultation.
1195 Elmwood Dr Walnut Creek, CA 94597
Want to know what your home might be worth? Contact us for a FREE valuation!

Our team is ready to help you sell your home for the highest possible price ASAP
Key Details
Sold Price $1,625,000
Property Type Single Family Home
Sub Type Single Family Residence
Listing Status Sold
Purchase Type For Sale
Square Footage 2,031 sqft
Price per Sqft $800
Subdivision Cherry Lane
MLS Listing ID 41078675
Sold Date 12/05/24
Bedrooms 4
Full Baths 3
HOA Y/N No
Year Built 1954
Lot Size 0.277 Acres
Property Description
Located in the highly desirable Cherry Lane neighborhood, this spacious single-story home sits on a beautifully landscaped corner lot and offers 4 bedrooms, 3 bathrooms, and 2,031 sq ft of welcoming living space. Upon entry, natural light and vaulted ceilings highlight the home's open layout. The living room, with a wall of windows overlooking the backyard and a cozy brick fireplace, creates an inviting gathering space. The galley kitchen flows into the dining area, making entertaining easy with stainless steel appliances and charming beamed ceilings. The dining room connects to a versatile family room with privacy doors and a sliding glass door to the backyard. The primary bedroom is a relaxing retreat, featuring sliding doors that open directly to the backyard, a large closet, and an en-suite bathroom with a walk-in shower and ample counter space, ideal for all your essentials. A second en-suite bedroom is bright and spacious with outdoor access and an attached bathroom with a tub and shower. Outside, the backyard is perfect for entertaining, with a large concrete-brick patio and easy access to the house. This expansive, well-maintained lot brings comfort and charm together in a sought-after neighborhood.
Location
State CA
County Contra Costa
Interior
Interior Features Eat-in Kitchen
Heating Forced Air
Cooling Central Air
Flooring Carpet, Wood
Fireplaces Type Wood Burning
Fireplace Yes
Appliance Dryer, Washer
Exterior
Parking Features Garage, Garage Door Opener
Garage Spaces 2.0
Garage Description 2.0
Pool None
Roof Type Shingle
Attached Garage Yes
Total Parking Spaces 2
Private Pool No
Building
Lot Description Back Yard, Corner Lot, Front Yard, Sprinklers In Front, Sprinklers Timer
Story One
Entry Level One
Sewer Public Sewer
Architectural Style Ranch
Level or Stories One
New Construction No
Others
Tax ID 1720400223
Acceptable Financing Cash, Conventional, FHA, VA Loan
Listing Terms Cash, Conventional, FHA, VA Loan
Financing Conventional
Read Less

Bought with Eleanor Ridge • District Homes
GET MORE INFORMATION



