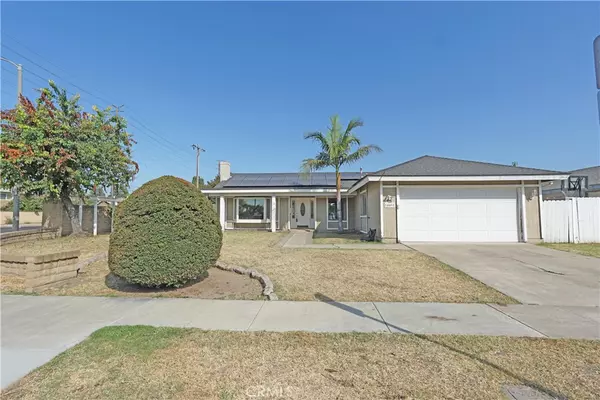For more information regarding the value of a property, please contact us for a free consultation.
14491 Cloverbrook DR Tustin, CA 92780
Want to know what your home might be worth? Contact us for a FREE valuation!

Our team is ready to help you sell your home for the highest possible price ASAP
Key Details
Sold Price $1,030,000
Property Type Single Family Home
Sub Type Single Family Residence
Listing Status Sold
Purchase Type For Sale
Square Footage 1,414 sqft
Price per Sqft $728
Subdivision Summerfield (Sum)
MLS Listing ID TR24150740
Sold Date 11/08/24
Bedrooms 3
Full Baths 2
HOA Y/N No
Year Built 1969
Lot Size 7,126 Sqft
Property Description
Location! Location!! Location!!! No HOA. This single story home, situated on a premium corner lot in the Summerfield Community, is endowed with expansive front yard, side yard and backyard. Its interior features an open concept spatial flow which allows a cozy and homey ambiance to prevail throughout. It has a Primary Bedroom with upgraded ensuite Bathroom, 2 other Bedrooms, an upgraded Hallway Bath, Living Room with fireplace, Dining Area, Kitchen, and 2-Car Garage. Its updated stylish Kitchen has a breakfast bar, granite countertops and backsplash. The kitchen flows onto the wide-open private Backyard and Side Yards which offers abundant ‘room to roam' with lemon and cherimoya trees.
There are 24 solar panels on the roof that are currently turned off at the control box awaiting reactivation by the solar energy provider. Termite clearance for complete treatment, repairs and fumigation is done! This home offers an array of potential buildable options - such as RV driveway and parking, pool & spa, barbeque bar, playground, covered patio with entertainment center- for the next lucky homeowner to make it their own!!
Enjoy the ease, comfort and privacy of living in this home while being in close proximity to The District, Irvine Spectrum Center, Tustin Marketplace, parks, recreation, distinguished schools, freeways, toll road, and many more!!!
Location
State CA
County Orange
Area 71 - Tustin
Rooms
Other Rooms Shed(s)
Main Level Bedrooms 3
Interior
Interior Features Beamed Ceilings, Breakfast Bar, Ceiling Fan(s), Separate/Formal Dining Room, Eat-in Kitchen, Granite Counters, High Ceilings, Open Floorplan, Unfurnished, All Bedrooms Down, Primary Suite
Heating Central
Cooling Central Air, Wall/Window Unit(s)
Flooring Tile, Wood
Fireplaces Type Gas Starter, Living Room
Fireplace Yes
Appliance Dishwasher, Gas Oven, Gas Range, Microwave, Refrigerator, Self Cleaning Oven, Trash Compactor, Water Heater
Laundry Inside, Laundry Room
Exterior
Parking Features Door-Single, Driveway, Garage Faces Front, Garage, RV Potential
Garage Spaces 2.0
Garage Description 2.0
Fence Block, Wood
Pool None
Community Features Curbs, Gutter(s), Street Lights, Suburban, Sidewalks
Utilities Available Electricity Available, Electricity Connected, Natural Gas Available, Natural Gas Connected, Sewer Available, Sewer Connected, Water Available, Water Connected
View Y/N Yes
View Neighborhood
Roof Type Shingle
Porch Front Porch, Open, Patio
Attached Garage Yes
Total Parking Spaces 4
Private Pool No
Building
Lot Description Back Yard, Corner Lot, Front Yard, Sprinkler System, Yard
Faces Southeast
Story 1
Entry Level One
Sewer Public Sewer
Water Public
Architectural Style Contemporary
Level or Stories One
Additional Building Shed(s)
New Construction No
Schools
School District Tustin Unified
Others
Senior Community No
Tax ID 43230154
Security Features Carbon Monoxide Detector(s),Smoke Detector(s)
Acceptable Financing Cash, Conventional
Listing Terms Cash, Conventional
Financing Conventional
Special Listing Condition Standard
Read Less

Bought with Afshin Misaghi • Pemberley Realty
GET MORE INFORMATION



