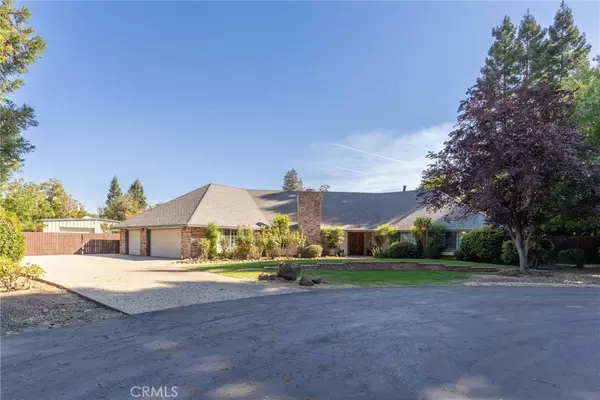For more information regarding the value of a property, please contact us for a free consultation.
9426 Dillon CT Durham, CA 95938
Want to know what your home might be worth? Contact us for a FREE valuation!

Our team is ready to help you sell your home for the highest possible price ASAP
Key Details
Sold Price $778,000
Property Type Single Family Home
Sub Type Single Family Residence
Listing Status Sold
Purchase Type For Sale
Square Footage 3,100 sqft
Price per Sqft $250
MLS Listing ID SN24207430
Sold Date 11/07/24
Bedrooms 4
Full Baths 3
Construction Status Repairs Cosmetic
HOA Y/N No
Year Built 1992
Lot Size 1.080 Acres
Property Description
Awesome Durham neighborhood, close to schools. Beautiful 1.08 acre lot, 3100 sq ft home with large rooms, 4th bedroom/3rd bath at separate end of the house. Fridge & oven new in 2024, dishwasher in 2022. Shop is approx 30x45 sq ft and has 100 amp service run with distribution box. Some 120v and 240v circuits have been run and operational. Conduit for others has been run but not complete. Phase converter has been installed, for 3 phase power, but wiring not complete. Underground conduit with wire has been run from shop to backyard shed. Access to shop through front and back of property. Lots of space for vehicles. Yard is nicely landscaped, with walking paths around. Property is being sold by a Trustee. Property priced to allow a buyer to do updating and cosmetic repairs.
Location
State CA
County Butte
Rooms
Other Rooms Shed(s), Workshop
Main Level Bedrooms 4
Interior
Interior Features Beamed Ceilings, Ceiling Fan(s), Eat-in Kitchen, All Bedrooms Down
Heating Central
Cooling Central Air
Flooring Carpet, Vinyl
Fireplaces Type Family Room, Living Room
Fireplace Yes
Appliance Electric Cooktop, Electric Oven, Refrigerator, Water Softener
Laundry Laundry Room
Exterior
Garage Driveway, Garage Faces Side
Garage Spaces 3.0
Garage Description 3.0
Fence Average Condition
Pool None
Community Features Rural
View Y/N Yes
View Neighborhood
Roof Type Composition
Porch Concrete, Covered
Attached Garage Yes
Total Parking Spaces 3
Private Pool No
Building
Lot Description Cul-De-Sac, Drip Irrigation/Bubblers, Lawn, Landscaped, Sprinklers Timer, Sprinkler System
Story 1
Entry Level One
Foundation Slab
Sewer Septic Tank
Architectural Style Traditional
Level or Stories One
Additional Building Shed(s), Workshop
New Construction No
Construction Status Repairs Cosmetic
Schools
School District Durham Unified
Others
Senior Community No
Tax ID 039540009000
Security Features Security System,Carbon Monoxide Detector(s),Smoke Detector(s)
Acceptable Financing Submit
Listing Terms Submit
Financing Cash to New Loan
Special Listing Condition Trust
Read Less

Bought with John Barroso • Parkway Real Estate Co.
GET MORE INFORMATION




