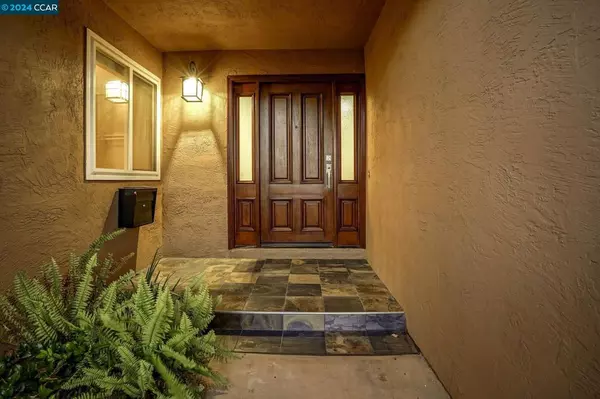For more information regarding the value of a property, please contact us for a free consultation.
1448 Parkhaven Dr Pleasant Hill, CA 94523
Want to know what your home might be worth? Contact us for a FREE valuation!

Our team is ready to help you sell your home for the highest possible price ASAP
Key Details
Sold Price $1,175,000
Property Type Single Family Home
Sub Type Single Family Residence
Listing Status Sold
Purchase Type For Sale
Square Footage 1,466 sqft
Price per Sqft $801
Subdivision Valley High
MLS Listing ID 41072962
Sold Date 11/05/24
Bedrooms 4
Full Baths 2
HOA Y/N No
Year Built 1967
Lot Size 8,001 Sqft
Property Description
Get ready to fall in love with this beautifully updated single-level home located in the highly sought-after Valley High neighborhood. This bright and airy residence features an open floor plan, perfect for modern living, and is situated on a spacious corner lot with inspiring hillside views. The open concept updated kitchen is a chef's dream, with a farmhouse sink, gas range and stylish hood, timeless white cabinetry, and delightful views of your private backyard oasis. Relax and entertain in the inviting living room with a decorative brick fireplace. Enjoy your own private backyard paradise with a sparkling pool, expansive patio area, soothing water feature and a charming gazebo—ideal for both relaxation and entertaining. Inside, you'll find four generously sized bedrooms, including a primary suite with an ensuite bath, offering comfort and privacy. Updated flooring, multiple upgrades and high-end amenities. Prime location, great schools nearby. This home is truly a rare find.
Location
State CA
County Contra Costa
Interior
Interior Features Breakfast Bar
Heating Forced Air
Cooling Central Air
Flooring Stone
Fireplace Yes
Exterior
Parking Features Garage
Garage Spaces 2.0
Garage Description 2.0
Pool In Ground
Attached Garage Yes
Total Parking Spaces 2
Private Pool No
Building
Lot Description Back Yard, Corner Lot, Front Yard
Story One
Entry Level One
Sewer Public Sewer
Architectural Style Ranch
Level or Stories One
New Construction No
Schools
School District Mount Diablo
Others
Tax ID 1543720013
Acceptable Financing Cash, Conventional
Listing Terms Cash, Conventional
Financing Cash
Read Less

Bought with Greg Boudreau • Better Homes and Gardens RE Reliance
GET MORE INFORMATION



