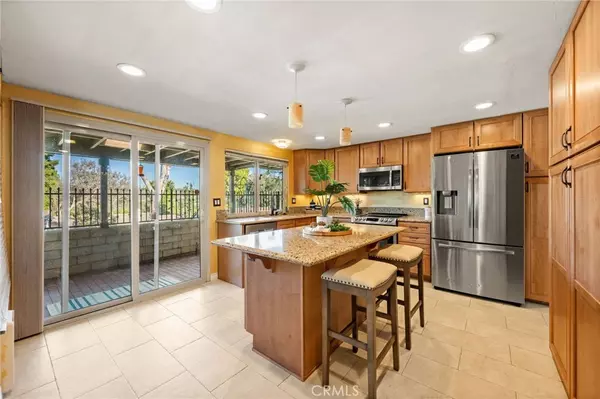For more information regarding the value of a property, please contact us for a free consultation.
28142 Calle Casal Mission Viejo, CA 92692
Want to know what your home might be worth? Contact us for a FREE valuation!

Our team is ready to help you sell your home for the highest possible price ASAP
Key Details
Sold Price $910,000
Property Type Single Family Home
Sub Type Single Family Residence
Listing Status Sold
Purchase Type For Sale
Square Footage 1,453 sqft
Price per Sqft $626
Subdivision Casta Del Sol - Pud (Cs)
MLS Listing ID OC24163274
Sold Date 10/25/24
Bedrooms 3
Full Baths 2
Condo Fees $574
Construction Status Updated/Remodeled
HOA Fees $574/mo
HOA Y/N Yes
Year Built 1973
Lot Size 3,532 Sqft
Property Description
Welcome to this meticulously updated single-level home in the prestigious guard-gated adult community of Casta Del Sol. This popular Flora model, featuring a customized floorplan, offers stunning mountain views. The home's design emphasizes natural light, open spaces, and an enhanced backyard experience, perfect for enjoying Southern California's beautiful weather.
The completely remodeled kitchen is a chef's dream, boasting a center island, custom-built soft-close drawers and cabinets, butler pantry with display cabinets, recessed LED lighting, a wine chiller, gorgeous quartz countertops, convenient pantry pull-out drawers, and a professional grade suite of stainless steel appliances.
The living area exudes sophistication with its high ceilings, beautiful neutral flooring, and a one-of-a-kind stone fireplace. The primary suite offers luxurious comfort with a breathtaking view, an expansive walk-in wardrobe designed for convenience, and an updated vanity area with increased counter and cabinet space. The en-suite bathroom features quartz vanity counter large glass-enclosed walk-in shower with a built-in seat and grab bars for safety and comfort.
The second bedroom offers ample storage with a large closet, ideal for guests or visiting family. The stunning hall bathroom features custom tile accents, quartz vanity counter, thoughtfully chosen fixtures, and an oversized walk-in shower/jetted tub for added security and comfort. The third bedroom is currently configured as a den/office but can easily be converted into a bedroom with the closet already in place.
The enclosed backyard patio has been transformed into an additional living space, perfect for entertaining family and friends while enjoying the breathtaking mountain views. The recently refreshed large garage provides additional storage space, ideal for those transitioning from larger homes. The updated HVAC and tankless water heater systems ensures efficiency and quiet operation.
The HOA covers trash, gardening, and exterior paint, while the association offers a wealth of amenities, including two pools, a spa, clubhouse, pickleball, tennis, gym, shuffleboard, various clubs, and activities. The new owner has the option to join the Lake Mission Viejo membership, offering fishing, swimming, picnic areas, July 4th fireworks, and live entertainment in the summer. Close to golf, shopping, restaurants, parks, and so much more! Buyer Note: See supplements for a full list of all upgrades and improvements.
Location
State CA
County Orange
Area Mc - Mission Viejo Central
Rooms
Main Level Bedrooms 3
Interior
Interior Features Breakfast Bar, Built-in Features, Ceiling Fan(s), Cathedral Ceiling(s), Separate/Formal Dining Room, Open Floorplan, Pantry, Quartz Counters, Recessed Lighting, Wired for Sound, All Bedrooms Down, Bedroom on Main Level, Main Level Primary, Primary Suite, Walk-In Closet(s)
Heating Central, ENERGY STAR Qualified Equipment, Fireplace(s)
Cooling Central Air, ENERGY STAR Qualified Equipment
Flooring Carpet, Tile
Fireplaces Type Gas, Living Room
Fireplace Yes
Appliance Dishwasher, Electric Cooktop, Disposal, Microwave, Refrigerator, Tankless Water Heater, Water To Refrigerator, Washer
Laundry In Garage
Exterior
Exterior Feature Lighting, Rain Gutters
Parking Features Driveway, Garage, Oversized, Storage
Garage Spaces 1.0
Garage Description 1.0
Fence Block, Wrought Iron
Pool Heated, Association
Community Features Golf, Lake, Street Lights, Sidewalks, Gated
Amenities Available Billiard Room, Call for Rules, Clubhouse, Controlled Access, Sport Court, Fitness Center, Maintenance Grounds, Meeting Room, Management, Maintenance Front Yard, Outdoor Cooking Area, Barbecue, Picnic Area, Pickleball, Pool, Pet Restrictions, Recreation Room, Guard, Spa/Hot Tub, Security, Tennis Court(s)
View Y/N Yes
View Mountain(s), Trees/Woods
Roof Type Tile
Accessibility No Stairs
Porch Covered, Enclosed, Patio
Attached Garage Yes
Total Parking Spaces 1
Private Pool No
Building
Lot Description Front Yard, Greenbelt, Lawn, Landscaped, Yard
Story 1
Entry Level One
Foundation Slab
Sewer Public Sewer
Water Public
Level or Stories One
New Construction No
Construction Status Updated/Remodeled
Schools
School District Saddleback Valley Unified
Others
HOA Name Casta Del Sol
Senior Community Yes
Tax ID 80805122
Security Features Carbon Monoxide Detector(s),Security Gate,Gated with Guard,Gated Community,Gated with Attendant,24 Hour Security,Smoke Detector(s)
Acceptable Financing Cash, Cash to New Loan
Listing Terms Cash, Cash to New Loan
Financing Cash
Special Listing Condition Standard
Read Less

Bought with Erika Schulte • Coldwell Banker Realty
GET MORE INFORMATION



