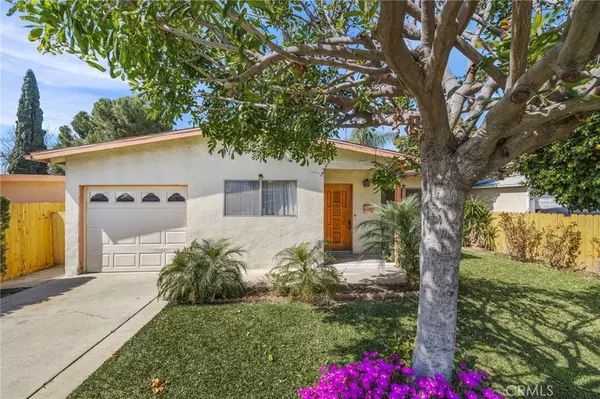For more information regarding the value of a property, please contact us for a free consultation.
4951 Mcclintock AVE Temple City, CA 91780
Want to know what your home might be worth? Contact us for a FREE valuation!

Our team is ready to help you sell your home for the highest possible price ASAP
Key Details
Sold Price $835,000
Property Type Single Family Home
Sub Type Single Family Residence
Listing Status Sold
Purchase Type For Sale
Square Footage 1,451 sqft
Price per Sqft $575
MLS Listing ID WS24136056
Sold Date 09/05/24
Bedrooms 2
Full Baths 2
Construction Status Turnkey
HOA Y/N No
Year Built 1953
Lot Size 5,697 Sqft
Property Description
Lovely Maintained by Owner for 57 years First Time on the market. Cozy East-facing Single Story Home located in the quiet Cul-de-sac street with nice neighborhood in Temple City. Convenient Location. Minutes away from Sam's Club, Cleminson Elementary School, Bank and Restaurants.. Home features 2 Bedrooms and 2 Bathrooms, Spacious Living Room, Open Floor Plan, Kitchen open to the Family Room with sliding glass door to the patioed Backyard. Separated Dining Area. Need some TLC. Private covered patio perfect for relaxing or family gathering. Large green lawn in the backyard and many Fruit trees, like bananas, lemons, oranges, etc. You can add an ADU or make it as your dream Vegetable garden or Orchard... Lots of Potential, use your imagination to turn this into your ideal home.
Location
State CA
County Los Angeles
Area 661 - Temple City
Zoning TCR172
Rooms
Main Level Bedrooms 2
Interior
Interior Features Breakfast Bar, Built-in Features, Separate/Formal Dining Room, Open Floorplan, All Bedrooms Down
Heating Wall Furnace
Cooling Wall/Window Unit(s)
Flooring Carpet
Fireplaces Type None
Fireplace No
Appliance Gas Cooktop, Gas Oven, Gas Range, Gas Water Heater, Range Hood, Water Heater
Laundry Washer Hookup, Electric Dryer Hookup, In Garage
Exterior
Exterior Feature Rain Gutters
Parking Features Garage Faces Front, Garage
Garage Spaces 1.0
Garage Description 1.0
Fence Block, Fair Condition
Pool None
Community Features Street Lights, Suburban
Utilities Available Electricity Available, Natural Gas Available, Sewer Available, Water Available
View Y/N Yes
View Neighborhood
Roof Type Shingle
Accessibility None, No Stairs
Porch Covered, Wood
Attached Garage Yes
Total Parking Spaces 2
Private Pool No
Building
Lot Description Back Yard, Front Yard, Garden, Landscaped, Rectangular Lot, Sprinkler System
Faces East
Story 1
Entry Level One
Foundation Raised
Sewer Public Sewer
Water Public
Architectural Style Traditional
Level or Stories One
New Construction No
Construction Status Turnkey
Schools
School District El Monte Union High
Others
Senior Community No
Tax ID 8574024020
Security Features Carbon Monoxide Detector(s),Smoke Detector(s)
Acceptable Financing Cash, Cash to New Loan, 1031 Exchange
Listing Terms Cash, Cash to New Loan, 1031 Exchange
Financing Conventional
Special Listing Condition Standard, Trust
Read Less

Bought with ZHONGWEN QIAN • eXp Realty of California Inc
GET MORE INFORMATION




