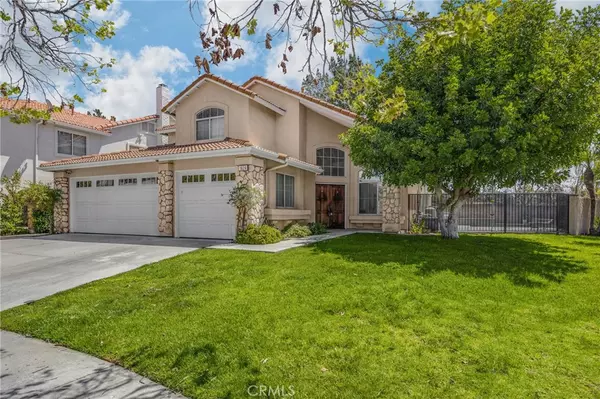For more information regarding the value of a property, please contact us for a free consultation.
1624 Kellen DR Brea, CA 92821
Want to know what your home might be worth? Contact us for a FREE valuation!

Our team is ready to help you sell your home for the highest possible price ASAP
Key Details
Sold Price $1,437,000
Property Type Single Family Home
Sub Type Single Family Residence
Listing Status Sold
Purchase Type For Sale
Square Footage 2,415 sqft
Price per Sqft $595
Subdivision ,Terrace
MLS Listing ID PW24071290
Sold Date 05/20/24
Bedrooms 4
Full Baths 3
Condo Fees $173
Construction Status Updated/Remodeled,Turnkey
HOA Fees $173/mo
HOA Y/N Yes
Year Built 1992
Lot Size 7,348 Sqft
Property Description
Welcome to this exquisite four-bedroom, three-bathroom house in Brea, where luxury meets comfort at every turn. Upon entering, you're greeted by the grandeur of high ceilings that elevate the sense of space and openness throughout the home. Recessed lighting illuminates each room, casting a warm glow and accentuating the modern design elements. Adjacent to the living room is a formal dining area lined with large windows. Step into this stunning kitchen where luxury and functionality converge seamlessly. Granite countertops provide ample workspace while custom cabinetry offers storage solutions galore. Whip up culinary delights on the KitchenAid gas rangetop and utilize the convenience of a double oven for simultaneous cooking. A walk-in pantry keeps ingredients organized, and a built-in wine fridge adds a touch of sophistication. Whether you're cooking for a crowd or enjoying a quiet meal, this kitchen is designed to exceed your expectations in style and practicality. Next to the kitchen is a casual dining area with views of the backyard. The family room boasts a captivating fireplace, creating a cozy focal point for gatherings and adding a touch of elegance to the space. On the main floor, you will also find a guest bedroom, a lovely full bathroom, and a fabulous laundry room with built-in cabinetry. Two additional guest bedrooms are located upstairs along with a ‘Jack and Jill’ shared bathroom. The primary bedroom welcomes you through a double door entry and features high ceilings, recessed lighting, and a closet with a custom built-in organizer. The beautiful ensuite bathroom boasts dual sinks, a soaking tub, a stand-alone shower, and a large walk-in closet. Step outside to discover your private oasis, complete with a built-in BBQ and bar, sparkling pool, and soothing spa. Surrounded by lush landscaping and ample patio space, this outdoor haven is perfect for lounging, entertaining, or enjoying a refreshing swim on warm days. Nearby you will find easy access to top-rated schools, parks, shopping, and dining destinations. With its luxurious upgrades and prime location, this residence epitomizes the epitome of modern living in Southern California. Don't miss your opportunity to call this stunning property your own!
Location
State CA
County Orange
Area 86 - Brea
Rooms
Main Level Bedrooms 1
Interior
Interior Features Built-in Features, Ceiling Fan(s), High Ceilings, Pantry, Recessed Lighting, Bedroom on Main Level
Heating Forced Air
Cooling Central Air
Fireplaces Type Family Room
Fireplace Yes
Appliance Double Oven
Laundry Inside, Laundry Room
Exterior
Parking Features Driveway, Garage
Garage Spaces 3.0
Garage Description 3.0
Pool Private, Association
Community Features Biking, Curbs, Foothills, Street Lights, Suburban, Sidewalks
Amenities Available Pool, Tennis Court(s)
View Y/N Yes
View Hills
Attached Garage Yes
Total Parking Spaces 3
Private Pool Yes
Building
Lot Description Back Yard, Front Yard
Story 2
Entry Level Two
Sewer Sewer Tap Paid
Water Public
Level or Stories Two
New Construction No
Construction Status Updated/Remodeled,Turnkey
Schools
Elementary Schools Mariposa
Middle Schools Brea
High Schools Brea Olinda
School District Brea-Olinda Unified
Others
HOA Name Terrace
Senior Community No
Tax ID 30429408
Security Features Security System
Acceptable Financing Submit
Listing Terms Submit
Financing Conventional
Special Listing Condition Standard
Read Less

Bought with Sheila Buonauro • T.N.G. Real Estate Consultants
GET MORE INFORMATION




