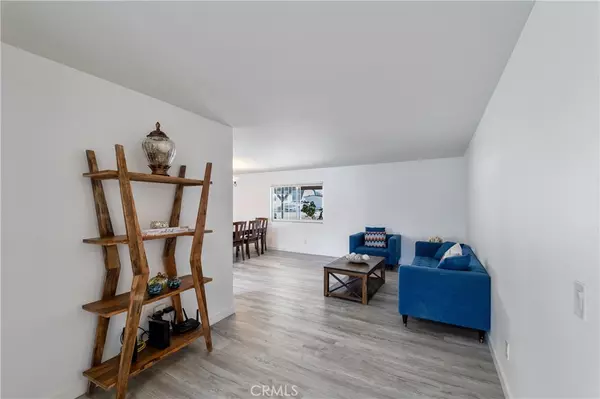For more information regarding the value of a property, please contact us for a free consultation.
11680 Niagara DR Jurupa Valley, CA 91752
Want to know what your home might be worth? Contact us for a FREE valuation!

Our team is ready to help you sell your home for the highest possible price ASAP
Key Details
Sold Price $965,000
Property Type Single Family Home
Sub Type Single Family Residence
Listing Status Sold
Purchase Type For Sale
Square Footage 2,723 sqft
Price per Sqft $354
MLS Listing ID CV23231752
Sold Date 05/09/24
Bedrooms 5
Full Baths 4
Construction Status Turnkey
HOA Y/N No
Year Built 1986
Lot Size 0.460 Acres
Property Description
AMAZING PRICE !! DON'T MISS THIS OPPORTUNITY OF OWNING 2 HOMES ON ONE LOT FOR THE PRICE OF ONE IN THE PRESTIGIOUS AREA OF SKYCOUNTRY. Let the 2nd home easily help you offset your mortgage. Welcome to the MAIN HOUSE, enter through the custom rod iron fencing around the front yard and walk up to the luxurious custom double iron doors. Upon entering the home you will find a formal entryway that leads into the cozy living room. Main home has 3 bedrooms, 2 baths, and 1740 sqft. This home boasts a GORGEOUS BRAND NEW custom kitchen with an open-concept which includes quartz counter tops, pull out drawers, a huge quartz island with a built in range, ample counter space, stylish cabinetry, custom lighting, a bar with a refrigerator, and top of the line appliances.This home features new wood flooring all throughout the house, double pain windows, and an upgraded master bathroom. There is a sliding door near the kitchen, which leads outside to a covered patio with concrete flooring and high end ceiling fans, this area is great for entertaining family and friends. Perfect during the holidays or summer nights. 2nd HOME IN BACK is a newer ADU featuring 2 bedrooms, 2 baths, and 983 sqft . This home offers a kitchen with lots of cabinets, a custom island, a living-room, stand up showers, a laundry room, an A/C unit, and it has its own private gated yard. Which is amazing for pets, planting trees, veggies, or whatever your heart desires. These homes sit on a sprawling .46 acres lot, providing ample space to park trucks, RVs, or any other toys. This home features a drive-through concrete driveway that leads to the back where there is a workshop and 2 sheds. This property has easy access to the 15 and 60 freeways making it a commuter friendly location. In addition to this beautiful home it is close to many shopping centers and restaurants. A Must See!!!
Location
State CA
County Riverside
Area 251 - Jurupa Valley
Zoning R-A
Rooms
Other Rooms Guest House Detached, Guest House, Shed(s), Two On A Lot, Workshop
Main Level Bedrooms 3
Interior
Interior Features Breakfast Bar, Ceiling Fan(s), Separate/Formal Dining Room, Open Floorplan, Pantry, Quartz Counters, Recessed Lighting, Bar, Workshop
Heating Central
Cooling Central Air
Flooring Laminate, Wood
Fireplaces Type None
Fireplace No
Appliance Built-In Range, Range Hood, Water Heater
Laundry In Garage
Exterior
Garage Direct Access, Driveway, Electric Gate, Garage, RV Access/Parking, On Street
Garage Spaces 2.0
Garage Description 2.0
Fence Block, Wrought Iron
Pool None
Community Features Street Lights
Utilities Available Sewer Connected
View Y/N No
View None
Porch Rear Porch, Concrete, Covered, Porch
Attached Garage Yes
Total Parking Spaces 2
Private Pool No
Building
Lot Description 0-1 Unit/Acre, Back Yard, Front Yard, Horse Property
Story 1
Entry Level One
Sewer Public Sewer
Water Public
Level or Stories One
Additional Building Guest House Detached, Guest House, Shed(s), Two On A Lot, Workshop
New Construction No
Construction Status Turnkey
Schools
School District Jurupa Unified
Others
Senior Community No
Tax ID 160210067
Security Features Carbon Monoxide Detector(s),Smoke Detector(s)
Acceptable Financing Cash, Cash to Existing Loan, Cash to New Loan, Conventional, FHA
Horse Property Yes
Listing Terms Cash, Cash to Existing Loan, Cash to New Loan, Conventional, FHA
Financing Conventional
Special Listing Condition Standard
Read Less

Bought with Nathaniel Topete • NEST REAL ESTATE
GET MORE INFORMATION




