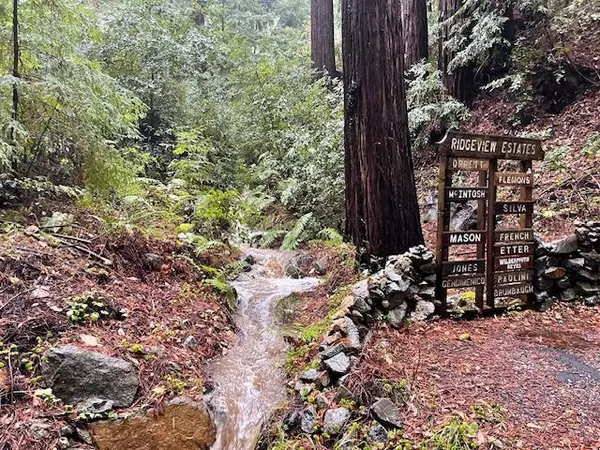For more information regarding the value of a property, please contact us for a free consultation.
540 Quigg WAY Boulder Creek, CA 95006
Want to know what your home might be worth? Contact us for a FREE valuation!

Our team is ready to help you sell your home for the highest possible price ASAP
Key Details
Sold Price $919,000
Property Type Single Family Home
Sub Type Single Family Residence
Listing Status Sold
Purchase Type For Sale
Square Footage 1,496 sqft
Price per Sqft $614
MLS Listing ID ML81959725
Sold Date 04/29/24
Bedrooms 3
Full Baths 2
Condo Fees $2,300
HOA Fees $191/ann
HOA Y/N Yes
Year Built 1978
Lot Size 1.149 Acres
Property Description
Feel the reminiscence of Tahoe as you drive up to a enchanting Chalet-style home. Ridgeview Estates neighborhood combines rustic charm w/ modern convenience and quick access to Saratoga, the Bay Area and Santa Cruz. When you arrive find abundant parking with a two-car garage, extra spaces on a sprawling 1.149-acre lot. Unparalleled privacy in surrounding redwoods and outdoor areas all create an idyllic sanctuary. Stunning home with over 1,500 SQ FT of living and bonus spaces for tranquility that meets convenience seamlessly. Rustic Elegance: Enjoy warm redwood accent walls. Two fireplaces create a cozy environment in open living/dining room. Wood beamed high ceilings, wood and slate flooring. Modern Conveniences: Upgraded kitchen- large island with granite counters, sunroom off kitchen, spa-like baths, dog door to outdoor deck. Primary suite on upper level. Work from home in downstairs large bonus room. Beautiful Grounds: Nature awaits... Spacious deck, Swim Spa w terraced entertainment decking, storage sheds and a guest cottage. There is so much more... While the residence offers a retreat from city life, it doesn't compromise access leading to Big Basin, Silicon Valley, Downtown Boulder Creek, Scotts Valley & Santa Cruz. This property is one to not miss!
Location
State CA
County Santa Cruz
Area 699 - Not Defined
Zoning RA
Interior
Interior Features Loft, Utility Room, Wine Cellar, Walk-In Closet(s)
Heating Central, Fireplace(s), Propane, Wood Stove
Cooling Central Air
Flooring Wood
Fireplaces Type Insert, Pellet Stove, Wood Burning, Wood BurningStove
Fireplace Yes
Appliance Dishwasher, Freezer, Gas Cooktop, Disposal, Gas Oven, Ice Maker, Microwave, Refrigerator, Self Cleaning Oven
Exterior
Garage Carport, Guest, Uncovered
Garage Spaces 2.0
Carport Spaces 1
Garage Description 2.0
Fence Partial
Pool Above Ground
Amenities Available Water
View Y/N Yes
View Mountain(s)
Roof Type Composition
Porch Deck
Attached Garage Yes
Total Parking Spaces 3
Building
Story 1
Foundation Concrete Perimeter
Water Shared Well
New Construction No
Schools
School District Other
Others
HOA Name Ridgeview Estates
Tax ID 08716104000
Financing Conventional
Special Listing Condition Standard
Read Less

Bought with Pam Spehar • Michael Lussier, Broker
GET MORE INFORMATION




