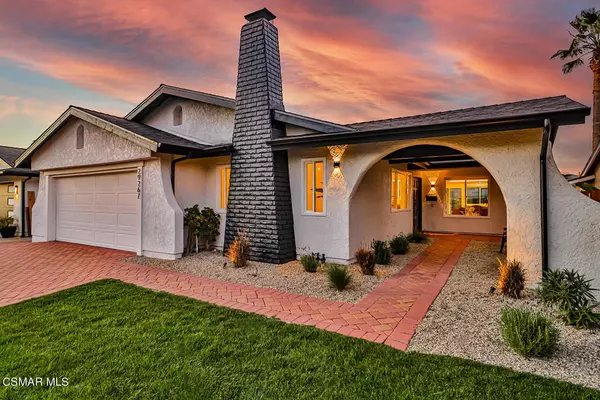For more information regarding the value of a property, please contact us for a free consultation.
29267 Deep Shadow DR Agoura Hills, CA 91301
Want to know what your home might be worth? Contact us for a FREE valuation!

Our team is ready to help you sell your home for the highest possible price ASAP
Key Details
Sold Price $1,350,000
Property Type Single Family Home
Sub Type Single Family Residence
Listing Status Sold
Purchase Type For Sale
Square Footage 1,660 sqft
Price per Sqft $813
Subdivision Hillrise-855 - 855
MLS Listing ID 224000836
Sold Date 04/11/24
Bedrooms 4
Full Baths 2
Condo Fees $420
Construction Status Updated/Remodeled
HOA Fees $35/ann
HOA Y/N Yes
Year Built 1972
Lot Size 5,214 Sqft
Property Description
Welcome to this exceptional panoramic view home with an ideal location in beautiful Agoura Hills! Incredible floorplan, single-story, and stunning 180-degree views. Custom-built wood slatted wall with unique lighting upon entering opens to a bright living room with vaulted ceilings, two skylights, and a cozy fireplace. Modern kitchen boasts picturesque views, new cabinets, quartz countertops, and brand new stainless steel appliances. Enjoy unforgettable pool days while watching the sunset and soaking in the breathtaking scenery. The primary suite features a large sliding glass door to the backyard, barn door leads to a private bathroom and walk-in California Closet. The garage showcases fresh epoxy floors, vaulted ceilings, and new LG front loading washer and dryer. Brand new roof, skylights, and dual-paned windows. Freshly painted. Recessed lighting. Luxury vinyl flooring. New pool plaster, tiles, and equipment. Drought-tolerant landscaping with resort-style lighting. New redwood fence. And so much more! Blue ribbon LVUSD, close to schools, and just 20 minutes from the beach. Thoughtfully crafted by One Eleven Designs. The epitome of contemporary living, this home is a unique treasure waiting to be discovered!
Location
State CA
County Los Angeles
Area Agoa - Agoura
Zoning AHRPD100005U*
Rooms
Other Rooms Cabana
Interior
Interior Features Breakfast Bar, Cathedral Ceiling(s), Dry Bar, Separate/Formal Dining Room, Open Floorplan, Recessed Lighting, Wood Product Walls, All Bedrooms Down, Bedroom on Main Level, Main Level Primary, Primary Suite, Walk-In Closet(s)
Heating Central, Forced Air, Natural Gas
Cooling Central Air
Flooring Wood
Fireplaces Type Gas, Living Room
Fireplace Yes
Appliance Dishwasher, Electric Cooktop, Electric Cooking, Freezer, Disposal, Ice Maker, Microwave, Refrigerator, Self Cleaning Oven, Vented Exhaust Fan
Laundry Electric Dryer Hookup, In Garage
Exterior
Exterior Feature Rain Gutters
Parking Features Direct Access, Door-Single, Garage, Garage Door Opener, Paved
Garage Spaces 2.0
Garage Description 2.0
Fence Block, Wood
Pool Filtered, Gas Heat, In Ground, Private
Community Features Park
View Y/N Yes
View City Lights, Hills, Mountain(s), Panoramic, Pool
Roof Type Asphalt,Fire Proof
Accessibility Safe Emergency Egress from Home, No Stairs, Parking, Accessible Doors, Accessible Hallway(s)
Porch Concrete, Open, Patio
Total Parking Spaces 2
Private Pool Yes
Building
Lot Description Back Yard, Drip Irrigation/Bubblers, Lawn, Landscaped, Near Park, Sprinklers Timer, Sprinkler System
Faces South
Story 1
Entry Level One
Foundation Slab
Sewer Public Sewer
Architectural Style Modern
Level or Stories One
Additional Building Cabana
Construction Status Updated/Remodeled
Schools
School District Las Virgenes
Others
HOA Name Hillrise Open Space Association
Senior Community No
Tax ID 2053022030
Security Features Carbon Monoxide Detector(s),Smoke Detector(s)
Acceptable Financing Cash, Conventional, VA Loan
Listing Terms Cash, Conventional, VA Loan
Financing Conventional
Special Listing Condition Standard
Read Less

Bought with Jinny Macfarlane • Real Estate eBroker, Inc.
GET MORE INFORMATION




