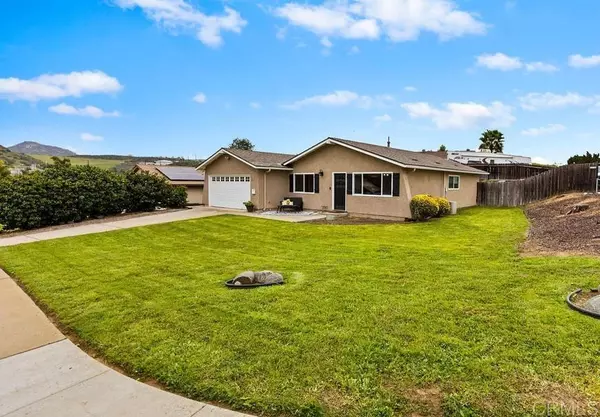For more information regarding the value of a property, please contact us for a free consultation.
13401 Appaloosa DR Lakeside, CA 92040
Want to know what your home might be worth? Contact us for a FREE valuation!

Our team is ready to help you sell your home for the highest possible price ASAP
Key Details
Sold Price $730,000
Property Type Single Family Home
Sub Type Single Family Residence
Listing Status Sold
Purchase Type For Sale
Square Footage 1,026 sqft
Price per Sqft $711
MLS Listing ID PTP2401441
Sold Date 04/04/24
Bedrooms 3
Full Baths 1
Three Quarter Bath 1
HOA Y/N No
Year Built 1973
Lot Size 7,501 Sqft
Property Description
Tucked away in the heart of Lakeside is this irresistible 3-bedroom 2-bath detached home waiting for its new owners to arrive. This move-in ready home has an open floor plan which seamlessly connects living, dining, and kitchen areas, creating an environment that encourages family gatherings and entertaining. The large kitchen has ample cabinet space and newer stainless-steel appliances to make cooking meals more enjoyable. Recent upgrades present a modern touch to the bathrooms and bedrooms including flooring, toilets, vanities, matte black fixtures, and more. Each room has an abundance of natural light that creates a cozy and warm ambience within. This corner lot offers multiple possibilities including expansion of the home or a pool to soak up the sun in! In the back is a covered patio and plenty of additional fenced area which invites you to unwind and soak up the views of the surrounding mountains. The attached two car garage has extra parking up front, plenty of extra workspace, and laundry hookups. Perfectly situated in a private neighborhood near local shopping centers, outdoor recreation, and great schools, this home offers an ideal balance of peaceful living with the convenience of urban amenities.
Location
State CA
County San Diego
Area 92040 - Lakeside
Zoning R-1 Residential
Rooms
Main Level Bedrooms 3
Interior
Interior Features All Bedrooms Down, Bedroom on Main Level, Main Level Primary
Cooling Central Air
Fireplaces Type None
Fireplace No
Appliance Dishwasher, Gas Oven, Microwave, Refrigerator, Water Heater
Laundry In Garage
Exterior
Parking Features Driveway
Garage Spaces 2.0
Garage Description 2.0
Fence Wood
Pool None
Community Features Foothills, Hiking, Mountainous, Sidewalks
View Y/N Yes
View Hills, Neighborhood
Attached Garage Yes
Total Parking Spaces 3
Private Pool No
Building
Lot Description 0-1 Unit/Acre
Story 1
Entry Level One
Sewer Public Sewer
Water Public
Level or Stories One
Schools
School District Grossmont Union
Others
Senior Community No
Tax ID 3952921600
Acceptable Financing Cash, Conventional, FHA, VA Loan
Listing Terms Cash, Conventional, FHA, VA Loan
Financing Conventional
Special Listing Condition Standard
Read Less

Bought with Vianey De La Cruz • Keller Williams Realty
GET MORE INFORMATION




