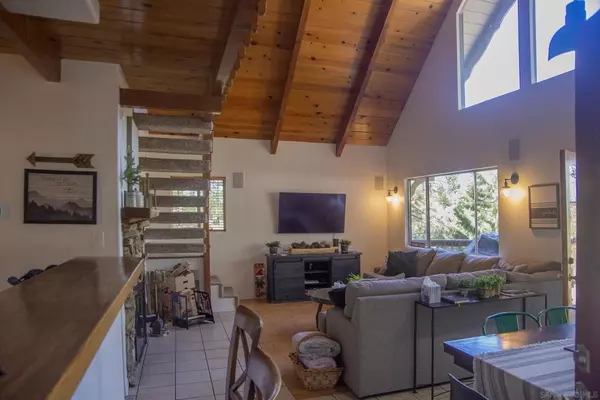For more information regarding the value of a property, please contact us for a free consultation.
24735 Marion Ridge Dr Idyllwild, CA 92549
Want to know what your home might be worth? Contact us for a FREE valuation!

Our team is ready to help you sell your home for the highest possible price ASAP
Key Details
Sold Price $400,000
Property Type Single Family Home
Sub Type Single Family Residence
Listing Status Sold
Purchase Type For Sale
Square Footage 1,056 sqft
Price per Sqft $378
MLS Listing ID 230012680SD
Sold Date 03/29/24
Bedrooms 2
Full Baths 1
Half Baths 1
HOA Y/N No
Year Built 1969
Lot Size 5,662 Sqft
Property Description
PRICED TO SELL NOW! FULLY FURNISHED! The open concept living space features soaring beams, dramatic cathedral windows and a cozy rock-faced fireplace. French doors open to a large wood deck that is perfect for entertaining or just sitting and enjoying your forest view. The beautiful kitchen boasts quartz counter tops and stainless-steel appliances. Your new mountainside retreat comfortably sleeps 6 and is located just minutes from Idyllwild village. HUGE $29K PRICE REDCUTION AND FULLY FURNISHED! The open concept living space features soaring beams, dramatic cathedral windows and a cozy rock-faced fireplace. French doors open to a large wood deck that is perfect for entertaining or just sitting and enjoying your forest view. The beautiful kitchen boasts quartz counter tops and stainless-steel appliances. Your new mountainside retreat comfortably sleeps 6 and is located just minutes from Idyllwild village.
Location
State CA
County Riverside
Area 222 - Idyllwild
Interior
Interior Features Loft
Heating Fireplace(s), Propane
Cooling Wall/Window Unit(s)
Flooring Carpet, Tile, Wood
Fireplaces Type Living Room
Fireplace Yes
Appliance Dishwasher, Electric Water Heater, Disposal, Propane Cooktop, Refrigerator
Laundry Electric Dryer Hookup, Propane Dryer Hookup
Exterior
Garage Other, Uncovered
Fence None
Pool None
View Y/N Yes
View Trees/Woods
Roof Type Composition
Total Parking Spaces 2
Private Pool No
Building
Story 2
Entry Level Two
Water Public
Level or Stories Two
New Construction No
Others
Senior Community No
Tax ID 559083006
Acceptable Financing Cash, Conventional, FHA, VA Loan
Listing Terms Cash, Conventional, FHA, VA Loan
Financing Conventional
Read Less

Bought with OUT OF AREA • OUT OF AREA
GET MORE INFORMATION




