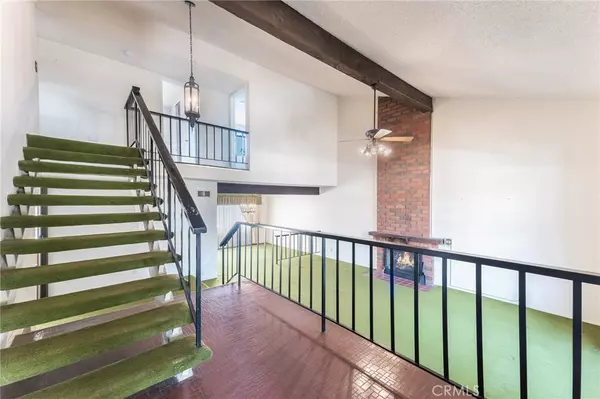For more information regarding the value of a property, please contact us for a free consultation.
2320 Burnside ST Simi Valley, CA 93065
Want to know what your home might be worth? Contact us for a FREE valuation!

Our team is ready to help you sell your home for the highest possible price ASAP
Key Details
Sold Price $780,000
Property Type Single Family Home
Sub Type Single Family Residence
Listing Status Sold
Purchase Type For Sale
Square Footage 2,498 sqft
Price per Sqft $312
Subdivision Mountain Valley (Berylwood) (264)
MLS Listing ID SR23143960
Sold Date 09/08/23
Bedrooms 5
Full Baths 1
Three Quarter Bath 2
Condo Fees $65
Construction Status Repairs Cosmetic
HOA Fees $65/mo
HOA Y/N Yes
Year Built 1968
Lot Size 6,499 Sqft
Property Description
Traditional and welcoming 5 bed, 3 bath, 2498 sq ft home in quiet residential Mountain Valley Community in Simi Valley. Brand new central heating system! Front walk leads to covered porch and formal entry. Step down to open plan living and dining areas. Living room has 2-story vaulted ceiling, floor-to-ceiling brick fireplace, and large front window allowing natural light to flow in. Adjacent dining area is separated by metal railing and also has large window to bring in abundant light. Kitchen offers wood laminate floor, wooden cabinets for storage, tile counters, room for a breakfast nook and forms part of a great room with an informal living area. Family room offers wood paneled accent wall and wainscotting, full wet bar, and sliding glass door out to back yard. Good-sized bedroom with access to a ¾ hall bath on main level could be a private guest room or home office. Dedicated laundry room offers direct access to attached 2-car garage. Upstairs, 3 sizable bedrooms, 1 with a walk-in closet, share access to a full hall bath. Master suite boasts en-suite ¾ bath with vanity table and walk-in closet. Outside is a large, covered patio, perfect for grilling or dining al fresco with convenient, tiled, bar passthrough from the kitchen. The yard also offers a bounty of mature fruit trees including lemon, orange, fig, grapefruit, and tangelo! Well situated near shopping, dining, entertainment, parks and outdoor recreation. Don’t miss this chance to make this your new home!
Location
State CA
County Ventura
Area Svc - Central Simi
Zoning R1
Rooms
Other Rooms Shed(s)
Main Level Bedrooms 1
Interior
Interior Features Wet Bar, Breakfast Area, Ceiling Fan(s), Separate/Formal Dining Room, Eat-in Kitchen, High Ceilings, Tile Counters, Wood Product Walls, Primary Suite, Walk-In Closet(s)
Cooling Wall/Window Unit(s)
Flooring Carpet, Laminate
Fireplaces Type Living Room
Fireplace Yes
Appliance Dishwasher, Gas Range, Water Heater
Laundry Washer Hookup, Laundry Room
Exterior
Parking Features Direct Access, Door-Single, Driveway, Garage Faces Front, Garage, Garage Door Opener, Side By Side
Garage Spaces 2.0
Garage Description 2.0
Fence Block
Pool None
Community Features Curbs, Suburban, Sidewalks
Amenities Available Clubhouse
View Y/N No
View None
Roof Type Composition
Porch Concrete, Covered, Front Porch
Attached Garage Yes
Total Parking Spaces 2
Private Pool No
Building
Lot Description Back Yard, Front Yard, Lawn, Landscaped, Sloped Up, Trees
Story 2
Entry Level Two
Sewer Public Sewer
Water Public
Level or Stories Two
Additional Building Shed(s)
New Construction No
Construction Status Repairs Cosmetic
Schools
Elementary Schools Parkview
Middle Schools Hillside
High Schools Royal
School District Simi Valley Unified
Others
HOA Name Mountain Valley HOA
Senior Community No
Tax ID 6410203115
Acceptable Financing Cash, Cash to New Loan, Conventional
Listing Terms Cash, Cash to New Loan, Conventional
Financing Cash
Special Listing Condition Standard, Trust
Read Less

Bought with Nancy Boer • Keller Williams Exclusive Properties
GET MORE INFORMATION




