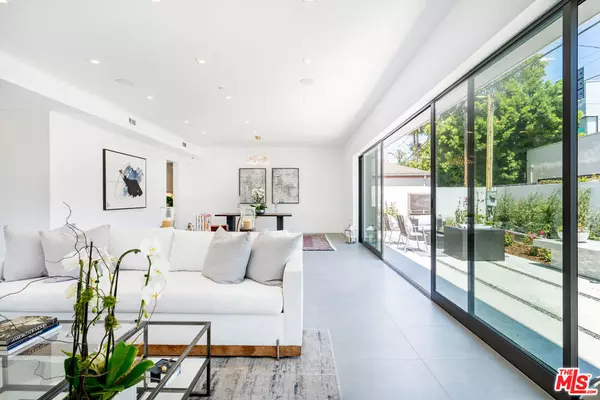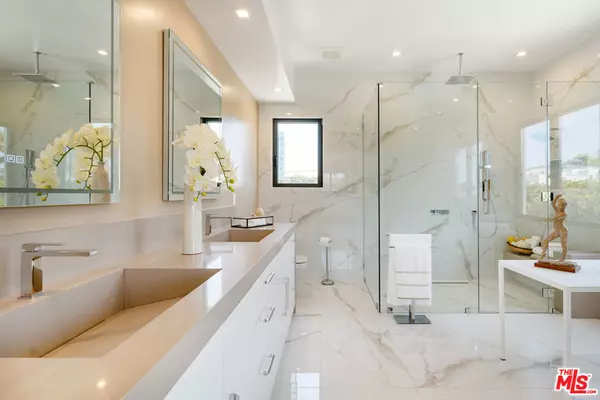For more information regarding the value of a property, please contact us for a free consultation.
951 Oxford AVE Marina Del Rey, CA 90292
Want to know what your home might be worth? Contact us for a FREE valuation!

Our team is ready to help you sell your home for the highest possible price ASAP
Key Details
Sold Price $3,375,000
Property Type Single Family Home
Sub Type Single Family Residence
Listing Status Sold
Purchase Type For Sale
Square Footage 3,589 sqft
Price per Sqft $940
MLS Listing ID 23278937
Sold Date 07/20/23
Bedrooms 4
Full Baths 3
Half Baths 1
Construction Status Updated/Remodeled
HOA Y/N No
Year Built 2022
Lot Size 4,673 Sqft
Lot Dimensions Assessor
Property Description
New Price! This is the last of the builder's inventory and it is priced to sell. This is the only brand-new construction that is 2 stories with a rooftop deck under $3,500,000. Bring all offers. The most luxurious house in the Oxford Triangle has arrived! In a premier location near Abbot Kinney and minutes to the sand, this home is newly built off of a small original portion. Perfect for family living & elegant entertainment. The massive pocket door allows indoor/outdoor flow and highlights the well-thought-open floor plan. Every detail was accounted for and is warmed with White Oakwood floors & Italian imported stone. Provide a culinary experience for guests in your gourmet chef's kitchen with waterfall Italian quartz countertops a large island & a luxury line appliance package. The Master Suite will welcome you with a lovely balcony view, a walk-in closet & a modern spa with privacy automated blinds by Hunter Douglas. Watch the sky change colors on your huge rooftop deck set up with a built-in gas line and plumbing. Stairs will never be an issue with the elevator one button away. The speaker package runs throughout the home and can also be enjoyed in the backyard bar enclave & built-in firepit. This deal won't last, inquire now!
Location
State CA
County Los Angeles
Area C12 - Marina Del Rey
Zoning LAR1
Rooms
Basement Sump Pump
Interior
Interior Features Separate/Formal Dining Room, Eat-in Kitchen, Elevator, High Ceilings, Open Floorplan, Recessed Lighting, Smart Home, Bar, Wine Cellar, Walk-In Closet(s)
Heating Central, Fireplace(s)
Cooling Central Air
Flooring Stone, Wood
Fireplaces Type Gas, Living Room
Furnishings Unfurnished
Fireplace Yes
Appliance Barbecue, Built-In, Convection Oven, Double Oven, Dishwasher, Disposal, Gas Oven, Microwave, Oven, Refrigerator, Range Hood, Self Cleaning Oven, Warming Drawer, Water Purifier, Dryer, Washer
Laundry Inside, Laundry Room
Exterior
Garage Controlled Entrance, Door-Multi, Direct Access, Garage, Private, Side By Side, Storage
Garage Spaces 2.0
Garage Description 2.0
Fence Stucco Wall
Pool None
View Y/N Yes
View City Lights, Coastline, Canyon, Marina, Ocean, Panoramic, Pier, Trees/Woods, Water
Roof Type Concrete
Accessibility Customized Wheelchair Accessible
Porch Deck, Open, Patio, Rooftop
Attached Garage Yes
Total Parking Spaces 4
Private Pool No
Building
Lot Description Back Yard, Front Yard, Yard
Faces West
Story 3
Entry Level Three Or More
Foundation Raised
Sewer Other
Water Public
Architectural Style Modern
Level or Stories Three Or More
New Construction No
Construction Status Updated/Remodeled
Schools
School District Los Angeles Unified
Others
Senior Community No
Tax ID 4229002009
Security Features Carbon Monoxide Detector(s),Fire Detection System,Fire Sprinkler System,Security Gate,24 Hour Security,Smoke Detector(s)
Special Listing Condition Standard
Read Less

Bought with Ali Eghbal Ketabchi • Equity Union
GET MORE INFORMATION




