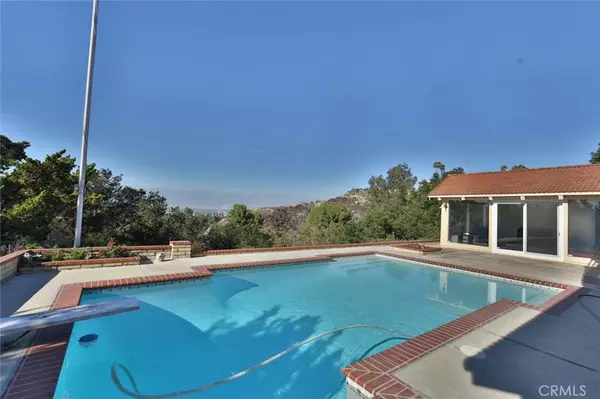For more information regarding the value of a property, please contact us for a free consultation.
16217 Chella DR Hacienda Heights, CA 91745
Want to know what your home might be worth? Contact us for a FREE valuation!

Our team is ready to help you sell your home for the highest possible price ASAP
Key Details
Sold Price $925,000
Property Type Single Family Home
Sub Type Single Family Residence
Listing Status Sold
Purchase Type For Sale
Square Footage 3,264 sqft
Price per Sqft $283
MLS Listing ID TR15216775
Sold Date 12/31/15
Bedrooms 4
Full Baths 3
HOA Y/N No
Year Built 1970
Lot Size 0.338 Acres
Property Description
Stunning Single story house sits on the top of the Hacienda Hill offering breathtaking panoramic city lights and mountain view! Very nice and quiet neighborhood. The house has been remodeled throughout which features hard wood flooring, granite counter top, maple kitchen cabinets, double-pane energy saving windows, sparkling pool... Huge Family room with high celling and overlook the spectacular views of the pool, mountains and city lights view. It is good for the Party!! Not One, but two! master suites with walk in closet. Main suite has an amazing view and direct access to the pool. The house also features two separate and new central AC units and every room has its own individual temperature control making it very energy and cost efficient. Convenience location and Excellent school.
Location
State CA
County Los Angeles
Area 631 - Hacienda Heights
Interior
Interior Features Breakfast Area, Separate/Formal Dining Room, High Ceilings, Open Floorplan, Bedroom on Main Level, Multiple Primary Suites, Walk-In Closet(s)
Heating Central
Cooling Central Air, Dual
Flooring Carpet, Tile, Wood
Fireplaces Type Family Room, Living Room
Fireplace Yes
Laundry Laundry Room
Exterior
Garage Spaces 2.0
Garage Description 2.0
Pool In Ground, Private
Community Features Curbs, Sidewalks
Utilities Available Sewer Available
View Y/N Yes
View City Lights, Hills, Mountain(s), Panoramic
Attached Garage Yes
Total Parking Spaces 2
Private Pool Yes
Building
Lot Description Landscaped, Sprinkler System
Story One
Entry Level One
Water Public
Level or Stories One
Others
Senior Community No
Tax ID 8241012017
Acceptable Financing Cash, Cash to New Loan
Listing Terms Cash, Cash to New Loan
Financing Conventional
Special Listing Condition Standard
Read Less

Bought with Michael Kwok • Long Dragon Realty Group, Inc.
GET MORE INFORMATION


