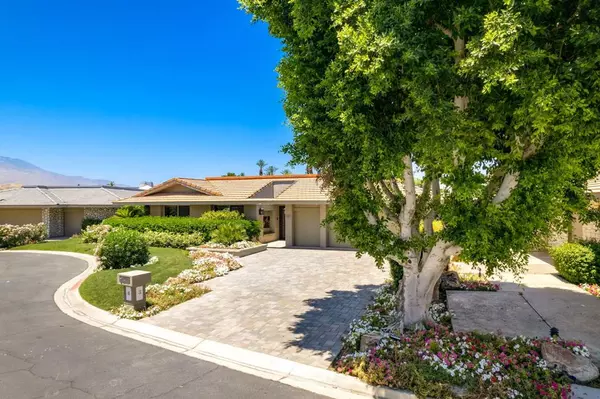For more information regarding the value of a property, please contact us for a free consultation.
3 Whitehall CT Rancho Mirage, CA 92270
Want to know what your home might be worth? Contact us for a FREE valuation!

Our team is ready to help you sell your home for the highest possible price ASAP
Key Details
Sold Price $2,251,000
Property Type Single Family Home
Sub Type Single Family Residence
Listing Status Sold
Purchase Type For Sale
Square Footage 4,474 sqft
Price per Sqft $503
Subdivision Morningside Country
MLS Listing ID 219095535DA
Sold Date 07/11/23
Bedrooms 4
Full Baths 2
Half Baths 1
Three Quarter Bath 3
Condo Fees $1,350
HOA Fees $1,350/mo
HOA Y/N Yes
Year Built 1987
Lot Size 8,276 Sqft
Property Description
Introducing 3 Whitehall Ct - an exquisite gem in Morningside CC. This meticulously maintained 4,474SQFT, 4BD, 5.5BA home boasts timeless elegance and a coveted floorplan rarely available. Formerly a model home, it has been lovingly upgraded with newer HVAC systems, pristine pool equipment, and a stunning paved driveway. Step inside to discover a seamless flow, highlighted by vaulted ceilings and a room-length skylight that bathes the space in natural light.The kitchen, living room, and primary bedroom offer breathtaking views of the 63' private lap pool and spa, enveloped by lush olive trees and hedges for a serene ambiance. Retreat to the primary suite featuring dual ensuites and walk-in closets, providing the ultimate in comfort and convenience. Each guest bedroom offers a private outdoor sitting area, creating intimate spaces for relaxation.Outside, the backyard is a paradise of leisure and entertainment. Multiple spacious areas beckon for gatherings while showcasing mesmerizing views of the lagoon, 16th tee box, and the majestic western mountain range. Experience the harmonious blend of sophistication and warmth that defines this home, with its meticulous attention to detail and captivating character.Nestled in the prestigious Morningside CC, this residence presents an exceptional opportunity for those seeking refined living. Don't miss the chance to make this elegant sanctuary your own.
Location
State CA
County Riverside
Area 321 - Rancho Mirage
Interior
Interior Features Wet Bar, Breakfast Bar, Built-in Features, Separate/Formal Dining Room, High Ceilings, Recessed Lighting, Primary Suite, Walk-In Pantry, Walk-In Closet(s)
Heating Forced Air, Natural Gas, Zoned
Cooling Zoned
Flooring Carpet, Tile
Fireplaces Type Gas, Living Room, Primary Bedroom, Raised Hearth, See Through
Fireplace Yes
Appliance Dishwasher, Electric Oven, Gas Cooktop, Gas Water Heater, Microwave, Refrigerator, Range Hood
Laundry Laundry Room
Exterior
Parking Features Driveway, Garage, Golf Cart Garage, Garage Door Opener
Garage Spaces 2.0
Garage Description 2.0
Pool Gunite, Electric Heat, In Ground, Pebble, Private
Community Features Golf, Gated
Utilities Available Cable Available
Amenities Available Controlled Access, Maintenance Grounds, Management, Pet Restrictions, Security, Cable TV
Waterfront Description Lagoon
View Y/N Yes
View Golf Course, Lake, Pool
Roof Type Flat,Tile
Attached Garage Yes
Total Parking Spaces 4
Private Pool Yes
Building
Lot Description Cul-De-Sac, Landscaped, Planned Unit Development, Paved, Sprinklers Timer, Sprinkler System
Story 1
Entry Level One
Foundation Slab
Level or Stories One
New Construction No
Others
HOA Name Morningside HOA
Senior Community No
Tax ID 689362018
Security Features Gated Community
Acceptable Financing Cash, Cash to Existing Loan, Cash to New Loan, Conventional
Listing Terms Cash, Cash to Existing Loan, Cash to New Loan, Conventional
Financing Cash
Special Listing Condition Standard
Read Less

Bought with Carol Graff-Radford • Bennion Deville Homes
GET MORE INFORMATION



