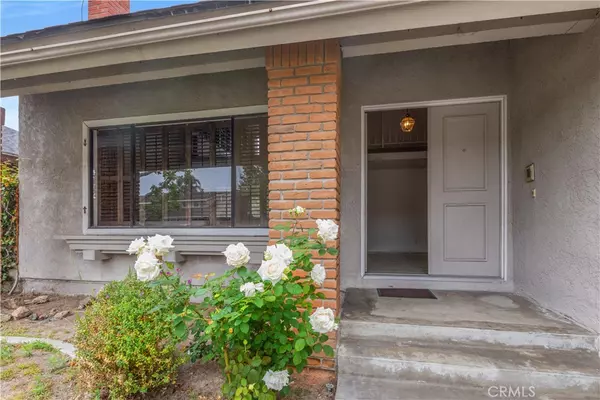For more information regarding the value of a property, please contact us for a free consultation.
8571 Naples DR Huntington Beach, CA 92646
Want to know what your home might be worth? Contact us for a FREE valuation!

Our team is ready to help you sell your home for the highest possible price ASAP
Key Details
Sold Price $1,450,000
Property Type Single Family Home
Sub Type Single Family Residence
Listing Status Sold
Purchase Type For Sale
Square Footage 3,162 sqft
Price per Sqft $458
Subdivision Huntington View (Htvw)
MLS Listing ID PW23092976
Sold Date 06/27/23
Bedrooms 4
Full Baths 3
Construction Status Repairs Cosmetic
HOA Y/N No
Year Built 1976
Lot Size 6,059 Sqft
Property Description
LOCATION, LOCATION, LOCATION...2 miles to the beach and just down the street is the amazing Lagenbeck Park with a playground, baseball field, soccer and so much more. If you are looking for a great neighborhood in South HB look no further than Huntington View. Potential abounds in this sprawling two story home, come make this your DREAM home. Features include a living room, formal dining room, family room, bonus room (pool table included), 4 bedrooms and an office or 5th bedroom plus an indoor laundry room. All bedrooms are upstairs with an expansive spacious master suite with a walk-in closet. The backyard has a covered patio and spa. Parking abounds with a large driveway and a 3 car garage with a pull-down latter with attic space. Central A/C helps you stay cool along with the ocean breeze. Excellent Top Rated Schools and close to shopping, dining, and easy freeway access. Surf City has so much to offer and such a great place to live!
Location
State CA
County Orange
Area 14 - South Huntington Beach
Interior
Interior Features Breakfast Bar, Cathedral Ceiling(s), Open Floorplan, All Bedrooms Up, Primary Suite, Walk-In Closet(s)
Heating Central
Cooling Central Air
Fireplaces Type Family Room
Fireplace Yes
Appliance Dishwasher
Laundry Washer Hookup, Laundry Room
Exterior
Parking Features Direct Access, Garage
Garage Spaces 3.0
Garage Description 3.0
Pool None
Community Features Street Lights, Sidewalks
Utilities Available Sewer Connected, Water Connected
View Y/N No
View None
Porch Covered
Attached Garage Yes
Total Parking Spaces 3
Private Pool No
Building
Lot Description Front Yard
Story 2
Entry Level Two
Sewer Public Sewer
Water Public
Level or Stories Two
New Construction No
Construction Status Repairs Cosmetic
Schools
School District Huntington Beach Union High
Others
Senior Community No
Tax ID 15353107
Acceptable Financing Submit
Listing Terms Submit
Financing Conventional
Special Listing Condition Trust
Read Less

Bought with Michael Doyle • Coldwell Banker Realty
GET MORE INFORMATION




