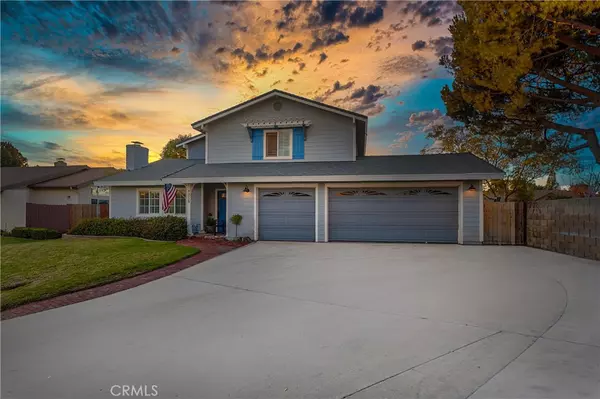For more information regarding the value of a property, please contact us for a free consultation.
1259 Bordeaux AVE Camarillo, CA 93010
Want to know what your home might be worth? Contact us for a FREE valuation!

Our team is ready to help you sell your home for the highest possible price ASAP
Key Details
Sold Price $920,000
Property Type Single Family Home
Sub Type Single Family Residence
Listing Status Sold
Purchase Type For Sale
Square Footage 2,244 sqft
Price per Sqft $409
Subdivision Arneill Ranch 3 (227903)
MLS Listing ID SR23028730
Sold Date 04/20/23
Bedrooms 4
Full Baths 3
Construction Status Updated/Remodeled,Turnkey
HOA Y/N No
Year Built 1978
Lot Size 7,405 Sqft
Property Description
Experience comfortable living in this vibrant Arneill Ranch residence in Camarillo! Enviably set on a calm cul-de-sac, this home’s manicured landscaping lends to its enticing curb appeal. A covered porch where you can enjoy coffee each morning leads to a charming modern farmhouse interior displaying a rich fusion of custom paint tones, vaulted ceilings, and wide-plank wood flooring. The stately fireplace warms the step-down living area, while brilliant natural light streams in from plantation-shuttered windows. French doors off the dining area allow you to dine alfresco while soaking up magnificent sunsets. The kitchen treats you to a complement of stainless steel appliances, gorgeous cabinetry, tiled countertops, and a multi-seater breakfast counter. Ceiling fans keep you cool in your generously sized private retreats, including the expanded primary suite adjoined by a refreshing ensuite. Bask in idyllic views under the pergola-covered patio overlooking the lush lawn. Additional perks include interior laundry area, an attached 3-car garage, and close proximity to the recently remodeled Arneill Park. Come take a tour while this gem is still available! Welcome home to 1259 Bordeaux Avenue!
Location
State CA
County Ventura
Area Vc41 - Camarillo Central
Zoning R1
Rooms
Main Level Bedrooms 1
Interior
Interior Features Ceiling Fan(s), Separate/Formal Dining Room, High Ceilings, Open Floorplan, Tile Counters, Wood Product Walls, Bedroom on Main Level, Primary Suite
Heating Central, Forced Air, Natural Gas
Cooling Central Air
Flooring Carpet, Tile, Wood
Fireplaces Type Gas, Living Room, Wood Burning
Fireplace Yes
Appliance Dishwasher, Gas Cooktop, Disposal, Gas Oven, Microwave
Laundry Washer Hookup, Gas Dryer Hookup, Inside
Exterior
Garage Door-Multi, Direct Access, Garage Faces Front, Garage, RV Potential
Garage Spaces 3.0
Garage Description 3.0
Fence Block, Wood
Pool None
Community Features Curbs, Park, Storm Drain(s), Street Lights, Suburban, Sidewalks
Utilities Available Cable Available, Electricity Connected, Natural Gas Connected, Phone Available, Sewer Connected, Underground Utilities, Water Connected
View Y/N Yes
View Park/Greenbelt, Neighborhood
Roof Type Composition,Shingle
Porch Concrete
Attached Garage Yes
Total Parking Spaces 3
Private Pool No
Building
Lot Description 0-1 Unit/Acre, Back Yard, Cul-De-Sac, Front Yard, Garden, Greenbelt, Irregular Lot, Lawn, Landscaped, Sprinkler System
Story 2
Entry Level Two
Foundation Slab
Sewer Public Sewer
Water Public
Architectural Style Traditional
Level or Stories Two
New Construction No
Construction Status Updated/Remodeled,Turnkey
Schools
School District Ventura Unified
Others
Senior Community No
Tax ID 1660224160
Security Features Carbon Monoxide Detector(s),Smoke Detector(s)
Acceptable Financing Cash, Cash to New Loan, Conventional
Listing Terms Cash, Cash to New Loan, Conventional
Financing Conventional
Special Listing Condition Standard
Read Less

Bought with Bradley Gandel • Pinnacle Estate Properties, Inc.
GET MORE INFORMATION




