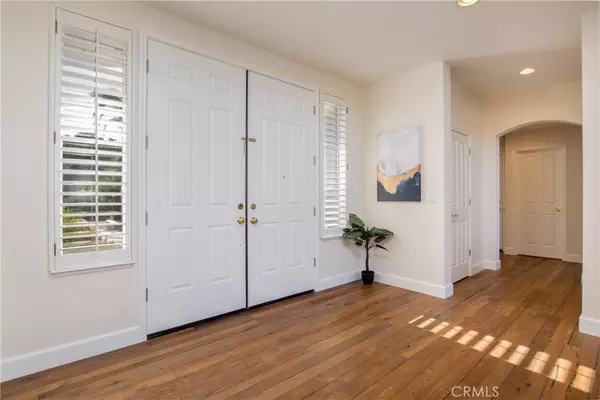For more information regarding the value of a property, please contact us for a free consultation.
5606 Creekview Meadow Lane San Jose, CA 95135
Want to know what your home might be worth? Contact us for a FREE valuation!

Our team is ready to help you sell your home for the highest possible price ASAP
Key Details
Sold Price $2,850,000
Property Type Single Family Home
Sub Type Single Family Residence
Listing Status Sold
Purchase Type For Sale
Square Footage 3,423 sqft
Price per Sqft $832
MLS Listing ID PW23027338
Sold Date 04/11/23
Bedrooms 5
Full Baths 4
HOA Y/N No
Year Built 1998
Lot Size 0.304 Acres
Property Description
Beautiful single-family home located in the highly desirable Meadowlands Community with 5 bedrooms and 4 bathrooms. This home is located on a huge 13,503 sqft lot, allows for plenty of parking spaces with a large driveway, 2-car attached garage, and additional 1-car attached garage which is currently being used as an office. (Could remove the drywall to convert it back to a third garage.) The interior is approximately 3,423 sqft. of living space that features a formal dining room and living room with grand vaulted ceilings of more than 20ft and dramatic oversized windows providing natural light. Recently remodeled with a fresh coat of paint throughout the interior and exterior and brand-new real hardwood floors installed throughout the first floor. The spacious kitchen has a center island, recessed lighting, bay window, walk-in pantry, plenty of cabinets, large eating area, and double sliding doors to the backyard. The upstairs master suite offers double sinks, an oversize tub, separate shower, his and hers walk-in closets, vanity area, and countertops with large mirrors. Additionally, the second floor provides 2 good size bedrooms, jack & jill bathroom, and a laundry room. Enter into the backyard to experience your own private home resort beautifully landscaped with 16 palm trees surrounding the front and backyard, a saltwater pool, jacuzzi, two patios, and built-in BBQ - great for relaxing and entertaining. This lovely home is located within walking distance in an excellent award-winning school district, nearby Villages Golf and Country Club, Silver Creek Valley Country Club, etc. Please Note: Large lot could potentially accommodate an ADU - Rare opportunity! Don't miss out!! This is a must-see!!! OPEN HOUSE FRIDAY 2PM-5PM, SAT 12PM-5PM
Location
State CA
County Santa Clara
Zoning A-PD
Rooms
Main Level Bedrooms 3
Interior
Interior Features Breakfast Bar, Cathedral Ceiling(s), Eat-in Kitchen, In-Law Floorplan, Multiple Staircases, Open Floorplan, Pantry, Recessed Lighting, Tile Counters, Jack and Jill Bath, Main Level Primary, Multiple Primary Suites, Primary Suite, Walk-In Pantry, Walk-In Closet(s)
Heating Central
Cooling Central Air
Flooring Wood
Fireplaces Type Living Room
Fireplace Yes
Appliance 6 Burner Stove, Dishwasher
Laundry Laundry Room, Upper Level
Exterior
Garage Direct Access, Door-Single, Driveway, Garage
Garage Spaces 3.0
Garage Description 3.0
Pool In Ground, Private, Salt Water
Community Features Curbs, Golf, Hiking, Street Lights, Sidewalks
View Y/N Yes
View Catalina, Hills, Panoramic, Pool
Attached Garage Yes
Total Parking Spaces 3
Private Pool Yes
Building
Lot Description Back Yard, Front Yard, Landscaped
Story 2
Entry Level Two
Sewer Public Sewer
Water Public
Level or Stories Two
New Construction No
Schools
School District Abc Unified
Others
Senior Community No
Tax ID 66062027
Security Features Carbon Monoxide Detector(s)
Acceptable Financing Conventional, Contract
Listing Terms Conventional, Contract
Financing Conventional
Special Listing Condition Standard
Read Less

Bought with Ashok Patel • Compass
GET MORE INFORMATION




