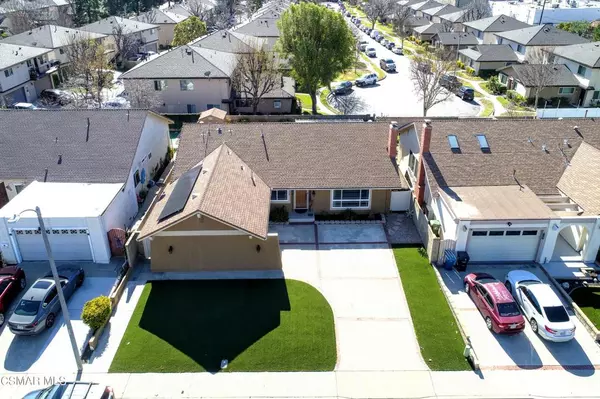For more information regarding the value of a property, please contact us for a free consultation.
5926 Fearing ST Simi Valley, CA 93063
Want to know what your home might be worth? Contact us for a FREE valuation!

Our team is ready to help you sell your home for the highest possible price ASAP
Key Details
Sold Price $845,000
Property Type Single Family Home
Sub Type Single Family Residence
Listing Status Sold
Purchase Type For Sale
Square Footage 1,826 sqft
Price per Sqft $462
Subdivision New Monterey (Yosemite)-144 - 144
MLS Listing ID 223000204
Sold Date 03/27/23
Bedrooms 4
Full Baths 2
Construction Status Updated/Remodeled
HOA Y/N No
Year Built 1970
Lot Size 6,599 Sqft
Property Description
The pride in ownership is obvious when you see attention to detail everywhere you look. This spacious, 4 bedroom, 2 bath, single-story home has been fully remodeled and is ready to move in, including all appliances. This home was brought down to the studs in the first stage of remodeling in 2013 where all plumbing and electrical were replaced/updated. The remodeled kitchen has custom cabinetry with lighting inside and under, granite countertops, and tile flooring which flows right into the open-concept, spacious living area. The cathedral ceilings are impressive as you walk into the formal living area as well as the custom stacked stone fireplace featuring glass rock ''fire and ice'' gas-fueled flames. Head down the hall into your Primary bedroom where you will again notice the impressive cathedral-style ceiling. Your on-suite bath boasts matching granite, dual vanity, a gorgeous travertine-style shower, and walk-in closet.Extra features include 5-inch baseboard molding, ceiling fans, newer Furnace / AC unit, scraped ceilings, window coverings, recessed lighting, newer interior and front doors, expanded linen closet with lighting, newer Anlin double pane windows & slider, new 50 gallon water heater, Caesar stone back window shelf and front doorstep, insulated attic, and Quake hold door latches in kitchen cabinets.This proud homeowner did not forget the garage! You will love the overhead, metal storage savers plus storage cabinets. If that is not enough space for you, use the newer ''Tuffshed'' out back. The low-maintenance front / back yards are in pristine shape and will save you money on your water bill with drought-resistant landscaping. Enjoy the fresh air and relief from the sun under your newer low-maintenance Alumawood(r) patio cover. Look outside and notice the mountain views and quiet neighborhood. Nearby, you will find hiking trails, Vons shopping center, restaurants, and park. Just a quick trip over the hill from San Fernando Valley for those needing to commute.
Location
State CA
County Ventura
Area Sve - East Simi
Zoning RM4.15
Rooms
Other Rooms Shed(s)
Interior
Interior Features Cathedral Ceiling(s), Separate/Formal Dining Room, High Ceilings, Main Level Primary, Primary Suite
Heating Central, Forced Air, Fireplace(s), Natural Gas
Cooling Central Air
Flooring Carpet
Fireplaces Type Family Room, Gas, Raised Hearth
Fireplace Yes
Appliance Dishwasher, Freezer, Disposal, Gas Water Heater, Microwave, Range, Refrigerator
Laundry Inside
Exterior
Parking Features Door-Single, Driveway, Garage, Garage Door Opener
Garage Spaces 2.0
Garage Description 2.0
Fence Block
Community Features Curbs
Utilities Available Cable Available
View Y/N No
Porch Concrete
Total Parking Spaces 2
Private Pool No
Building
Lot Description Back Yard, Drip Irrigation/Bubblers, Landscaped, Level
Faces North
Story 1
Entry Level One
Sewer Public Sewer
Water Public
Level or Stories One
Additional Building Shed(s)
Construction Status Updated/Remodeled
Schools
School District Simi Valley Unified
Others
Senior Community No
Tax ID 6500143125
Security Features Carbon Monoxide Detector(s),Fire Detection System,Smoke Detector(s)
Acceptable Financing Cash, Conventional, FHA, VA Loan
Green/Energy Cert Solar
Listing Terms Cash, Conventional, FHA, VA Loan
Financing Conventional
Special Listing Condition Standard
Read Less

Bought with Sasha Hamilton • Pinnacle Estate Properties, Inc.
GET MORE INFORMATION




