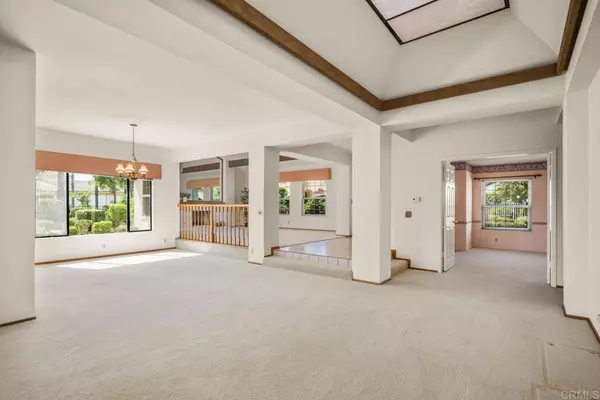For more information regarding the value of a property, please contact us for a free consultation.
413 SAN PLACIDO CT Escondido, CA 92029
Want to know what your home might be worth? Contact us for a FREE valuation!

Our team is ready to help you sell your home for the highest possible price ASAP
Key Details
Sold Price $1,255,000
Property Type Single Family Home
Sub Type Single Family Residence
Listing Status Sold
Purchase Type For Sale
Square Footage 3,159 sqft
Price per Sqft $397
MLS Listing ID NDP2210099
Sold Date 01/30/23
Bedrooms 4
Full Baths 2
Half Baths 1
Condo Fees $20
HOA Fees $20/mo
HOA Y/N Yes
Year Built 1987
Lot Size 0.860 Acres
Property Description
This bright and spacious 4Br, 2 1/2 Ba, 3,159 s.f. Lomas Serenas estate is ideally oriented to maximize mountain and valley views, privacy and serenity. Located at the southern end of the development, tucked away on a private cul-de-sac with private gated entry the home is perched on a flat & gently sloping 37,000 s.f. lot, that abuts the San Dieguito River & Lake Hodges open space trails. Boasting mature landscaping, a rose garden, apple, peach, pear & several citrus trees, there is ample space for an orchard or vineyard on the southern slope of the property. You're going to love the floor plan of this light and bright home. From the formal entry you're greeted with high ceilings and light flooding in from a huge skylight. The formal living room with fireplace, high ceilings with exposed beams and its many windows is to your right, with a study to the left, formal dining room and generous sized family room with its own fireplace & wet bar, directly ahead. Access to the generous sized covered patio is available from the family room and kitchen. The well appointed kitchen includes dramatic dark granite with color & movement, Dacor appliances maple cabinetry & breakfast nook. Access to the fully landscaped backyard is also available from the master suite and associated retreat which benefit from the southern exposure with light and views of the valley and mountains. The master bathroom includes a jetted tub, dual vanities and step in shower, conveniently located, a few steps from the immense walk in closet. Ancillary bedrooms, full bathroom, powder and Landry rooms round out the floor plan. The secure, gated entry to the driveway and 3 car garage complete the lot which is insulated from freeway noise, yet just a couple minute jaunt to Hwy 15, Westfield North County shopping and entertainment.
Location
State CA
County San Diego
Area 92029 - Escondido
Zoning R-1
Interior
Interior Features Beamed Ceilings, Wet Bar, Breakfast Area, Ceiling Fan(s), Cathedral Ceiling(s), Separate/Formal Dining Room, Granite Counters, High Ceilings, Recessed Lighting, Storage, Bar, Primary Suite, Walk-In Closet(s)
Cooling Central Air
Flooring Carpet, Tile
Fireplaces Type Family Room, Living Room
Fireplace Yes
Laundry Laundry Room
Exterior
Exterior Feature Rain Gutters
Garage Spaces 3.0
Garage Description 3.0
Pool None
Community Features Rural
Amenities Available Other
View Y/N Yes
View Mountain(s), Panoramic, Valley
Roof Type Tile
Porch Brick, Covered
Attached Garage Yes
Total Parking Spaces 6
Private Pool No
Building
Lot Description Back Yard, Cul-De-Sac, Drip Irrigation/Bubblers, Front Yard, Gentle Sloping, Landscaped, Level, Trees
Story 1
Entry Level One
Foundation Concrete Perimeter
Sewer Other
Water See Remarks
Level or Stories One
New Construction No
Schools
School District Escondido Union
Others
HOA Name Lomas Serenas
Senior Community No
Tax ID 2727020300
Acceptable Financing Cash, Conventional
Listing Terms Cash, Conventional
Financing Conventional
Special Listing Condition Third Party Approval
Read Less

Bought with Erika Patron • Keller Williams Realty
GET MORE INFORMATION



