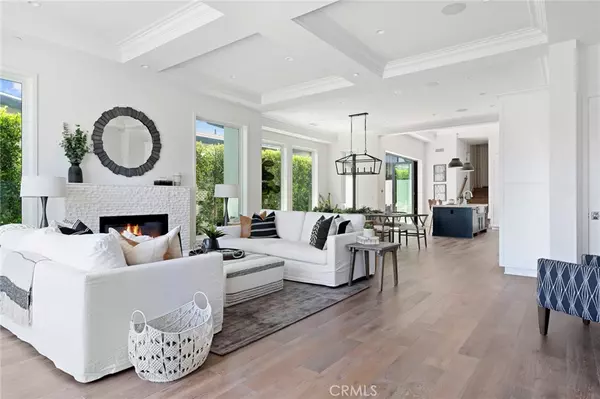For more information regarding the value of a property, please contact us for a free consultation.
411 Heliotrope AVE Corona Del Mar, CA 92625
Want to know what your home might be worth? Contact us for a FREE valuation!

Our team is ready to help you sell your home for the highest possible price ASAP
Key Details
Sold Price $3,265,000
Property Type Condo
Sub Type Condominium
Listing Status Sold
Purchase Type For Sale
Square Footage 2,685 sqft
Price per Sqft $1,216
Subdivision Corona Del Mar South Of Pch (Cdms)
MLS Listing ID NP19192440
Sold Date 02/14/20
Bedrooms 4
Full Baths 4
Half Baths 1
HOA Y/N No
Year Built 2018
Lot Size 5,227 Sqft
Property Description
Do not let DOM steer you away from this fabulous home. It was overpriced for a year - it is now priced to sell!
Brand new construction in the Village of Corona del Mar. Located a block from the Goldengate Footbridge – a few short blocks from pristine beaches, the harbor and CDM jetty. A welcoming entry leads you through an open concept floor plan of just under 2,700 square feet comprised of 4 bedrooms and 5 baths, plus a rooftop deck. The front living room with soaring 12 foot ceilings and an abundance of natural light opens to a front patio, elevated from street level and ideal for entertaining. The dazzling chef’s kitchen is fitted Neolith countertops, top of the line appliances, a wine fridge, and a center island with a farmhouse sink and bar seating. On the main level, you will also find an en-suite bedroom overlooking an interior courtyard, a powder room, and a separate laundry room. The spacious master suite includes a private balcony, marble fireplace, walk-in closet and serene bathroom with separate tub and walk-in shower. Enjoy panoramic neighborhood views from the rooftop deck. A beautifully built and expertly designed home which also provides parking for 3 cars. Within walking distance to the beach, shopping, and world class dining in the Village of CDM!
Location
State CA
County Orange
Area Cs - Corona Del Mar - Spyglass
Rooms
Main Level Bedrooms 1
Interior
Interior Features High Ceilings, Open Floorplan, Bedroom on Main Level
Cooling Central Air, Dual, Zoned
Fireplaces Type Living Room, Master Bedroom
Fireplace Yes
Laundry Washer Hookup, Gas Dryer Hookup, Laundry Room
Exterior
Garage Carport, Garage, Garage Faces Rear
Garage Spaces 1.0
Carport Spaces 1
Garage Description 1.0
Pool None
Community Features Sidewalks
Waterfront Description Ocean Side Of Freeway,Ocean Side Of Highway
View Y/N Yes
View City Lights, Neighborhood
Attached Garage Yes
Total Parking Spaces 2
Private Pool No
Building
Story Three Or More
Entry Level Three Or More
Sewer Public Sewer
Water Public
Level or Stories Three Or More
New Construction Yes
Schools
School District Newport Mesa Unified
Others
Senior Community No
Tax ID 45917213
Acceptable Financing Cash, Cash to New Loan
Listing Terms Cash, Cash to New Loan
Financing Cash to New Loan
Special Listing Condition Standard
Read Less

Bought with Lana Fish • Coldwell Banker Res. Brokerage
GET MORE INFORMATION




