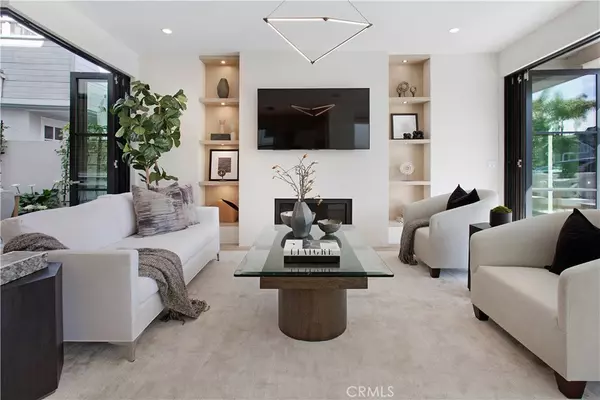For more information regarding the value of a property, please contact us for a free consultation.
507 Carnation AVE Corona Del Mar, CA 92625
Want to know what your home might be worth? Contact us for a FREE valuation!

Our team is ready to help you sell your home for the highest possible price ASAP
Key Details
Sold Price $2,870,000
Property Type Condo
Sub Type Condominium
Listing Status Sold
Purchase Type For Sale
Square Footage 1,839 sqft
Price per Sqft $1,560
Subdivision Corona Del Mar South Of Pch (Cdms)
MLS Listing ID NP20001607
Sold Date 03/05/20
Bedrooms 3
Full Baths 3
Half Baths 1
Construction Status Turnkey
HOA Y/N No
Year Built 2020
Lot Size 3,484 Sqft
Property Description
This one-of-a-kind contemporary farmhouse, in the heart of Corona del Mar, was beautifully designed by EBTA Architects, Luxe Home Design, Dina Marciano Design and constructed by Building Worx Development. At 507 Carnation, this stunning front home offers three bedrooms and three and a half baths.
Entering the home, one is met with an expansive open floorplan. The kitchen, living and dining rooms are all open to each other, creating the ultimate space for entertaining. The high-end appliances and fixtures are not to be missed; including a Bertazzoni range, Bosch refrigerators, Kohler faucets, and much more.
The main floor has two outdoor spaces—the front patio and a loggia—offering the perfect indoor/outdoor floorplan. On the second floor is the master suite which is stunning with lofty ceilings, a spacious master closet, a spa-like bathroom retreat and a private terrace, which allows an immense amount of natural light. Also on the second floor, there is an additional bed and bath.
On the top floor, one enters the light and bright, third bedroom, which opens onto the rooftop deck. This unique front unit is within proximity to boutiques and diverse dining, including Zinc Cafe, Bandera, Quiet Woman, and Five Crowns. Only minutes to Big Corona Beach and the other beautiful beaches Corona del Mar has to offer.
Location
State CA
County Orange
Area Cs - Corona Del Mar - Spyglass
Interior
Interior Features Beamed Ceilings, Balcony, High Ceilings, Living Room Deck Attached, Open Floorplan, Stone Counters, Storage, Smart Home, Unfurnished, Wired for Data, Wired for Sound, All Bedrooms Up, Primary Suite, Walk-In Closet(s)
Heating Central, Fireplace(s)
Cooling Central Air
Flooring Stone, Wood
Fireplaces Type Living Room
Fireplace Yes
Appliance 6 Burner Stove, Double Oven, Dishwasher, Electric Oven, Gas Cooktop, Refrigerator, Range Hood, Self Cleaning Oven, Tankless Water Heater
Laundry Washer Hookup, Gas Dryer Hookup, Inside, Laundry Room
Exterior
Exterior Feature Lighting, Rain Gutters, Fire Pit
Garage Attached Carport, Concrete, Covered, Carport, Direct Access, Door-Single, Garage, Garage Faces Rear, Tandem
Garage Spaces 1.0
Carport Spaces 1
Garage Description 1.0
Fence Block, Wood
Pool None
Community Features Biking, Curbs, Dog Park, Sidewalks, Park
Utilities Available Cable Connected, Electricity Connected
Waterfront Description Ocean Side Of Freeway,Ocean Side Of Highway
View Y/N Yes
View City Lights, Park/Greenbelt, Neighborhood
Roof Type Composition,Slate
Porch Covered, Deck, Front Porch, Patio, Rooftop, Stone
Attached Garage Yes
Total Parking Spaces 2
Private Pool No
Building
Lot Description 0-1 Unit/Acre, Drip Irrigation/Bubblers, Front Yard, Landscaped, Near Park, Sprinkler System
Story 3
Entry Level Three Or More
Foundation Slab
Sewer Sewer Tap Paid
Water Public
Architectural Style Contemporary
Level or Stories Three Or More
New Construction Yes
Construction Status Turnkey
Schools
Elementary Schools Harbor View
Middle Schools Corona Del Mar
High Schools Corona Del Mar
School District Newport Mesa Unified
Others
Senior Community No
Tax ID 45909315
Security Features Prewired
Acceptable Financing Cash, Cash to New Loan, 1031 Exchange
Listing Terms Cash, Cash to New Loan, 1031 Exchange
Financing Cash to Loan
Special Listing Condition Standard
Read Less

Bought with Jocelyn Bratter • Compass
GET MORE INFORMATION




