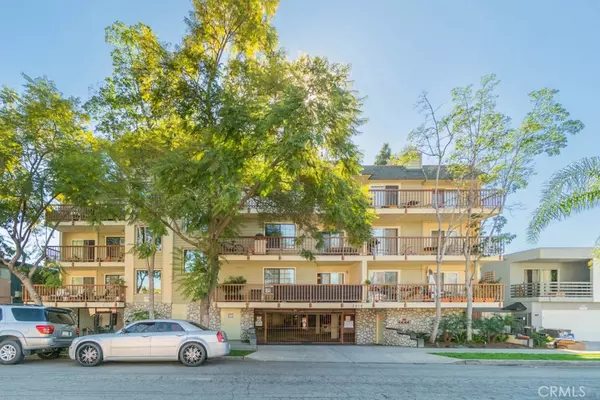For more information regarding the value of a property, please contact us for a free consultation.
3516 E Ransom ST #207 Long Beach, CA 90804
Want to know what your home might be worth? Contact us for a FREE valuation!

Our team is ready to help you sell your home for the highest possible price ASAP
Key Details
Sold Price $470,000
Property Type Condo
Sub Type Condominium
Listing Status Sold
Purchase Type For Sale
Square Footage 1,360 sqft
Price per Sqft $345
Subdivision Circle (Ca)
MLS Listing ID PW20026091
Sold Date 03/10/20
Bedrooms 2
Full Baths 3
Condo Fees $300
HOA Fees $300/mo
HOA Y/N Yes
Year Built 1987
Lot Size 0.310 Acres
Property Description
NEW LISTING! Imagine owning a 2 story unit with plenty of space, privacy and close proximity to grocery stores, food, gym and more. When you head upstairs, you'll find new vinyl flooring throughout this open floor plan, with a cozy fireplace where you can read a book or enjoy company or hang out on the private patio/balcony with beautiful views of Downtown Long Beach. The spacious kitchen has granite countertops, lots of storage, counter space and an eat-in bar with room for 6-8 bar stools. There is a half bath located next to the living room for guests. On the lower level, you have two master suites with their own full bathrooms. One of the masters has a fireplace and a patio/balcony with a view. Both bedrooms are south facing enjoying the coastal breeze. This level has all new carpeting and its own separate entrance. Community laundry rooms are on each floor of the complex within seconds to this unit. You also get 2 tandem parking spaces in a secured subterranean garage. This won't last long!
Location
State CA
County Los Angeles
Area 3 - Eastside, Circle Area
Zoning LBR2N
Interior
Interior Features Balcony, Ceiling Fan(s), Crown Molding, Granite Counters, High Ceilings, Open Floorplan, Recessed Lighting, Storage, Trash Chute, Tandem, Bar, All Bedrooms Down
Heating Wall Furnace
Cooling None
Flooring Carpet, Vinyl
Fireplaces Type Living Room, Master Bedroom
Fireplace Yes
Appliance Dishwasher, Disposal, Gas Oven, Gas Range, Refrigerator
Laundry Common Area
Exterior
Parking Features Assigned, Covered, Garage, One Space, Community Structure, Storage, Tandem
Garage Spaces 2.0
Garage Description 2.0
Pool None
Community Features Street Lights
Utilities Available Electricity Available, Natural Gas Available, Sewer Available, Water Available
Amenities Available Call for Rules, Pet Restrictions
View Y/N Yes
View City Lights, Neighborhood, Trees/Woods
Accessibility Parking, Accessible Doors
Porch Deck
Attached Garage No
Total Parking Spaces 2
Private Pool No
Building
Lot Description 0-1 Unit/Acre
Story Two
Entry Level Two
Sewer Public Sewer
Water Public
Architectural Style Contemporary
Level or Stories Two
New Construction No
Schools
School District Long Beach Unified
Others
HOA Name Ransom Gardens
Senior Community No
Tax ID 7259006094
Security Features Carbon Monoxide Detector(s),Fire Detection System,24 Hour Security,Smoke Detector(s)
Acceptable Financing Cash to Existing Loan, Conventional
Listing Terms Cash to Existing Loan, Conventional
Financing Conventional
Special Listing Condition Standard
Read Less

Bought with Annemarie Feil • Vylla Home, Inc.
GET MORE INFORMATION



