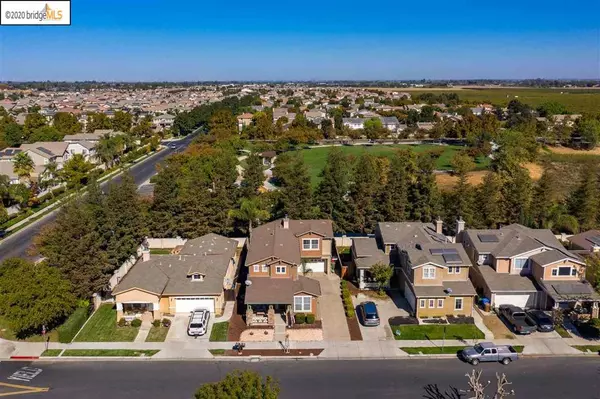For more information regarding the value of a property, please contact us for a free consultation.
1025 Spruce St Brentwood, CA 94513
Want to know what your home might be worth? Contact us for a FREE valuation!

Our team is ready to help you sell your home for the highest possible price ASAP
Key Details
Sold Price $622,500
Property Type Single Family Home
Sub Type Single Family Residence
Listing Status Sold
Purchase Type For Sale
Square Footage 2,286 sqft
Price per Sqft $272
Subdivision Garin Ranch
MLS Listing ID 40925996
Sold Date 11/16/20
Bedrooms 4
Full Baths 2
Half Baths 1
HOA Y/N No
Year Built 2004
Lot Size 4,791 Sqft
Property Description
Welcome Home! This Beautiful Brentwood home is in the desirable Garin Ranch neighborhood. The two-story home features 4 bedrooms & 2.5 bathrooms w/ 2,286 sqft of smart living space. Downstairs showcases a light-filled updated kitchen/family room combination with lovely quartz counters & cozy wood burning fireplace. The butler’s pantry connects the formal living. This popular floorplan allows for the greatest flexibility and comfort when entertaining. Plus a Den that can be an optional home office, activity room or an extended family living space. Second floor, enjoy a spacious primary bedroom w/ a bright and newly tiled ensuite with oval soaking tub, separate shower stall & large walk-in closet. Three additional bedrooms, a full bathroom with dual vanity & plenty of cabinet space for storage. Exterior features, covered porch, low maintenance yard & extended driveway allows for extra parking. Minutes to historic downtown full of shops, entertainment, restaurants, farmers market & more.
Location
State CA
County Contra Costa
Interior
Heating Forced Air
Flooring Carpet, Laminate, Tile
Fireplaces Type Family Room, Wood Burning
Fireplace Yes
Appliance Gas Water Heater, Water Softener
Exterior
Garage Garage, Garage Door Opener, Off Street
Garage Spaces 2.0
Garage Description 2.0
Roof Type Shingle
Accessibility None
Attached Garage Yes
Total Parking Spaces 2
Building
Lot Description Back Yard, Front Yard, Sprinklers In Rear, Sprinklers In Front, Sprinklers Timer
Story Two
Entry Level Two
Foundation Slab
Sewer Shared Septic
Architectural Style Contemporary, Craftsman
Level or Stories Two
Others
Tax ID 0133500025
Acceptable Financing Cash, Conventional, FHA, VA Loan
Listing Terms Cash, Conventional, FHA, VA Loan
Read Less

Bought with Pritesh Parekh • Alliance Bay Realty
GET MORE INFORMATION




