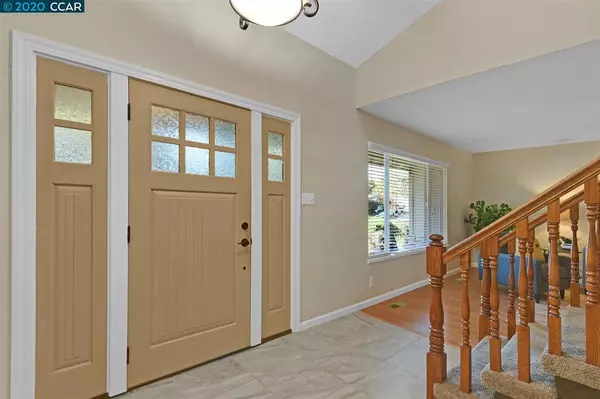For more information regarding the value of a property, please contact us for a free consultation.
3101 Deerpark Dr Walnut Creek, CA 94598
Want to know what your home might be worth? Contact us for a FREE valuation!

Our team is ready to help you sell your home for the highest possible price ASAP
Key Details
Sold Price $1,230,000
Property Type Single Family Home
Sub Type Single Family Residence
Listing Status Sold
Purchase Type For Sale
Square Footage 2,358 sqft
Price per Sqft $521
Subdivision Diablo Shadows
MLS Listing ID 40916290
Sold Date 10/29/20
Bedrooms 5
Full Baths 2
HOA Y/N No
Year Built 1968
Lot Size 10,402 Sqft
Property Description
Beautiful 5 bedroom/2 bath Northgate home. Just steps to excellent schools, shopping, farmer's market, library and restaurants. This lovely home sits on a corner lot in a quiet neighborhood. Backyard feels like a private park with Tree provided shade and basketball court. The orchard has plums, apricots, lemons, oranges, pomegranates and grapefruit trees. Raised vegetable beds nestled within the fruit trees. Dine outside while gazing at beautiful views of Mt. Diablo. Bright airy open kitchen with newer stainless steel appliances. 2020 Trane HVAC installed days prior to going on market (warranty will convey). Larger master downstairs with full bath and second bedroom that can be used as a home office. Dual pane windows and sliders throughout the home. Virtual 3D available on website at https://www.homecb.com/3101deerparkdrive-walnutcreek
Location
State CA
County Contra Costa
Interior
Heating Forced Air
Cooling Central Air
Flooring Carpet, Laminate, Tile
Fireplaces Type Family Room
Fireplace Yes
Appliance Gas Water Heater
Exterior
Parking Features Garage
Garage Spaces 2.0
Garage Description 2.0
Pool None
Roof Type Metal,Shingle
Attached Garage Yes
Total Parking Spaces 2
Private Pool No
Building
Lot Description Corner Lot, Front Yard, Sprinklers In Rear, Sprinklers In Front
Story Two
Entry Level Two
Sewer Public Sewer
Architectural Style Traditional
Level or Stories Two
Others
Tax ID 1351430010
Acceptable Financing Cash, Conventional, VA Loan
Listing Terms Cash, Conventional, VA Loan
Read Less

Bought with Leslie Shafton • Dudum Real Estate Group
GET MORE INFORMATION



