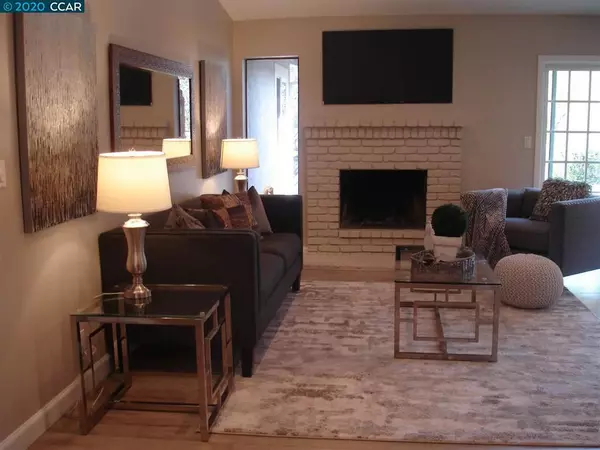For more information regarding the value of a property, please contact us for a free consultation.
481 Turrin Dr Pleasant Hill, CA 94523
Want to know what your home might be worth? Contact us for a FREE valuation!

Our team is ready to help you sell your home for the highest possible price ASAP
Key Details
Sold Price $955,000
Property Type Single Family Home
Sub Type Single Family Residence
Listing Status Sold
Purchase Type For Sale
Square Footage 1,745 sqft
Price per Sqft $547
MLS Listing ID 40898180
Sold Date 04/03/20
Bedrooms 3
Full Baths 2
HOA Y/N No
Year Built 1983
Lot Size 6,912 Sqft
Property Description
Rare opportunity ~ Fantastic location at the end of private cul-de-sac ~ very lovely neighborhood. Spacious and stunning slate porch with inviting entry leading to the great room with vaulted ceilings - very light, bright and open. Beautifully remodeled single-level rancher with new gorgeous wide plank floorig throughout; Plus, newer baths, newer granite, quartz, and stainless kitchen with island. Massive brick woodburning fireplace with raised hearth, newer dual windows, new designer paint. Enter through double doors to enormous master suite with peaceful retreat or office area, etc. Lovely landscaped front and back yards including fruit trees with area for gardening. Toolshed for extra storage and garden supplies. Large 2-car garage plus extra storage. Money saving, newer solar panels located on the back side roof. Walk to schools and downtown Pleasant Hill. Hurry, must see! Open House Sat/Sun March 7 & 8 from 1-4pm.
Location
State CA
County Contra Costa
Interior
Heating Forced Air, Natural Gas
Cooling Central Air
Flooring Laminate, Tile
Fireplaces Type Living Room, Wood Burning
Fireplace Yes
Appliance Gas Water Heater
Exterior
Parking Features Garage, Garage Door Opener
Garage Spaces 2.0
Garage Description 2.0
Pool None
View Y/N Yes
View Hills, Trees/Woods
Roof Type Shingle
Attached Garage Yes
Total Parking Spaces 2
Private Pool No
Building
Lot Description Back Yard, Cul-De-Sac, Front Yard, Sprinklers Timer, Street Level, Yard
Story One
Entry Level One
Sewer Public Sewer
Architectural Style Ranch
Level or Stories One
Schools
School District Mount Diablo
Others
Tax ID 1490320536
Acceptable Financing Cash, Conventional
Listing Terms Cash, Conventional
Read Less

Bought with Amy Gerace • Keller Williams Realty
GET MORE INFORMATION



