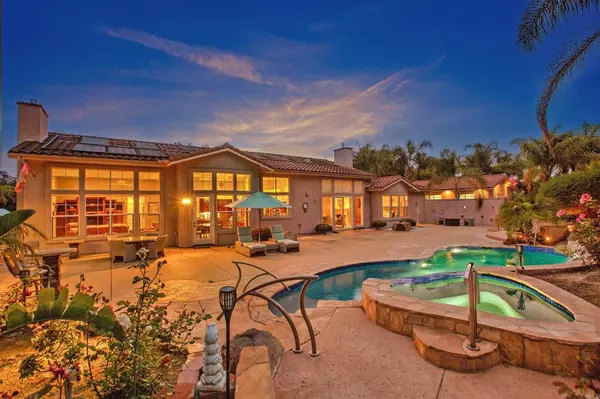For more information regarding the value of a property, please contact us for a free consultation.
1722 Victoria WAY San Marcos, CA 92069
Want to know what your home might be worth? Contact us for a FREE valuation!

Our team is ready to help you sell your home for the highest possible price ASAP
Key Details
Sold Price $1,980,000
Property Type Single Family Home
Sub Type Single Family Residence
Listing Status Sold
Purchase Type For Sale
Square Footage 3,921 sqft
Price per Sqft $504
MLS Listing ID NDP2205419
Sold Date 09/14/22
Bedrooms 4
Full Baths 3
Half Baths 1
Condo Fees $140
Construction Status Updated/Remodeled
HOA Fees $140/mo
HOA Y/N Yes
Year Built 2000
Lot Size 1.000 Acres
Lot Dimensions Assessor
Property Description
AMAZING VALUE! A truly ONE OF A KIND GEM in Victoria Ranch! Incredible opportunity to own a highly customized SINGLE STORY property on a phenomenal 1 acre lot in one of San Marcos’ most popular gated communities. 3,921 ESF MAIN HOUSE PLUS PERMITTED ADDITION OF DETACHED 792 ESF HOBBY ROOM. Over $100k in ENERGY EFFICIENT upgrades, including 69 SOLAR ELECTRIC PANELS with micro inverters to cover your electric cost, pool solar, irrigation WELL (with potential to be converted to whole house use), whole house water purification system & tankless water heater with recirculation pump. The extremely private yard (irrigated by your very own well) was meticulously designed to take advantage of the many wonderful possibilities that come with having 1 acre of usable land. Features include a sparkling POOL & SPA, outdoor cooking station (w/BBQ, additional gas burner & refrigerator), putting greens & paved walkways, dry creek, work shed, greenhouse & multiple expansive patio space for entertaining. The owners built a detached 792 ESF casita/hobby room, providing the opportunity for potential conversion to an ADU, or you can utilize this space to fit your lifestyle! The casita comes complete with mini split AC & heat, insulation, cable & laminate flooring. The interior of this home will wow you from the moment you step foot into your private courtyard and open the custom iron front doors to impressive 13’ ceilings. This 3921 esf home (excluding the 792 esf detached hobby room) features 4 bedrooms (with option to convert to 5; 1 bedroom is currently used as a laundry suite) and 3.5 baths. Words can’t begin to describe the attention to detail throughout! Starting in the kitchen, you will find a space that would impress even the finest of chefs: custom cabinetry, top of the line appliances including Viking stove & 2 dishwashers, ice maker, wine fridge, oversized fridge & freezer, & 2 farmhouse sinks. You even have one-of-a-kind pendants salvaged from an old schoolhouse that compliment the gorgeous organic quartz counters & tumbled marble backsplash. All baths have been meticulously remodeled with new cabinetry, marble, & custom ceilings, while the master bath enjoys a built-in TV, fireplace & Jason whirlpool tub. All interior doors have been raised to 8’ throughout the main living areas, with custom iron doors at the entry and exterior patio doors. Upgraded fan-forced heat gas burning fireplaces were installed w/ marble mantle surrounds and custom grills, marble & hardwood floors throughout, custom closets, custom paint, incredible garage car lift (allowing for 4 parked cars in the 3 car garage) and custom garage door, upgraded 400amp electrical service and so much more! The pool was recently refinished in 2020 with Pebble Tec & custom tile, newer AC unit recently installed, other upgrades include custom high-end wallpaper, decorative ceiling work, custom built-ins, crown molding & wide baseboards throughout…you truly will not find another home like this, do not miss out on this one-of-a-kind opportunity! Room dimensions & sq footage are approximate, per builder & assessor's record.
Location
State CA
County San Diego
Area 92069 - San Marcos
Building/Complex Name Victoria Ranch, San Marcos
Zoning R1
Rooms
Other Rooms Outbuilding, Shed(s), Storage, Workshop
Main Level Bedrooms 1
Interior
Interior Features Built-in Features, Breakfast Area, Ceiling Fan(s), Cathedral Ceiling(s), Separate/Formal Dining Room, Eat-in Kitchen, High Ceilings, Open Floorplan, Pantry, Stone Counters, Recessed Lighting, All Bedrooms Down, Bedroom on Main Level, Main Level Primary, Primary Suite, Walk-In Pantry, Walk-In Closet(s)
Heating Forced Air, Natural Gas, Zoned
Cooling Central Air, Zoned
Flooring Stone, Tile, Wood
Fireplaces Type Living Room
Fireplace Yes
Appliance Built-In Range, Barbecue, Built-In, Convection Oven, Double Oven, Dishwasher, Freezer, Gas Cooking, Disposal, Gas Water Heater, Ice Maker, Microwave, Refrigerator, Water Heater, Water Purifier
Laundry Gas Dryer Hookup, Laundry Room
Exterior
Exterior Feature Awning(s), Barbecue, Lighting, Rain Gutters
Garage Door-Single, Driveway, Garage
Garage Spaces 4.0
Garage Description 4.0
Fence Partial
Pool Gas Heat, Heated, In Ground, Private, Solar Heat, See Remarks, Waterfall
Community Features Curbs, Hiking, Suburban, Sidewalks, Gated
Utilities Available Cable Connected, Electricity Connected, Underground Utilities
Amenities Available Trail(s)
View Y/N Yes
View Park/Greenbelt, Hills, Mountain(s), Neighborhood
Roof Type Concrete,Tile
Porch Concrete, Covered, See Remarks
Attached Garage Yes
Total Parking Spaces 9
Private Pool Yes
Building
Lot Description Lot Over 40000 Sqft, Landscaped, Level, Sprinkler System
Story 1
Entry Level One
Foundation Concrete Perimeter
Water Public, Well
Architectural Style Mediterranean
Level or Stories One
Additional Building Outbuilding, Shed(s), Storage, Workshop
Construction Status Updated/Remodeled
Schools
School District San Marcos Unified
Others
HOA Name Victoria Ranch HOA
Senior Community No
Tax ID 1823500800
Security Features Security System,Carbon Monoxide Detector(s),Gated Community
Acceptable Financing Cash, Conventional, Cal Vet Loan, FHA, VA Loan
Green/Energy Cert Solar
Listing Terms Cash, Conventional, Cal Vet Loan, FHA, VA Loan
Financing Cash
Special Listing Condition Standard
Read Less

Bought with Candi DeMoura • Compass
GET MORE INFORMATION




