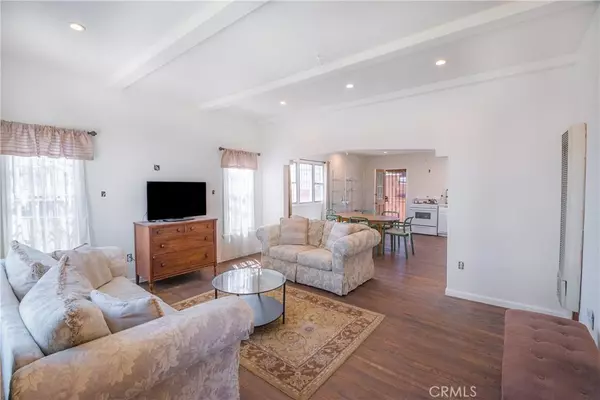For more information regarding the value of a property, please contact us for a free consultation.
4104 W 122nd ST Hawthorne, CA 90250
Want to know what your home might be worth? Contact us for a FREE valuation!

Our team is ready to help you sell your home for the highest possible price ASAP
Key Details
Sold Price $635,000
Property Type Single Family Home
Sub Type Single Family Residence
Listing Status Sold
Purchase Type For Sale
Square Footage 904 sqft
Price per Sqft $702
MLS Listing ID SB22151432
Sold Date 09/07/22
Bedrooms 2
Full Baths 1
HOA Y/N No
Year Built 1929
Lot Size 3,828 Sqft
Property Description
Welcome to 4104 W 122nd St in North Hawthorne, a 2-Bed/1-Bath immaculate and charming corner bungalow. Home boasts beautifully-manicured landscaping, a European-inspired updated bathroom with marble counter top and marble flooring, a glass shower, and a free-standing tub to soak in after a day at work (Bathroom received all new plumbing when remodeled). The entire home has hard-wood flooring, recessed lighting, and it is wired for 5G, for speakers throughout home, and for pendant lighting in the kitchen area. As you enter this charmer, you find a fully open floor plan with kitchen opening to the dining room, living room, and with direct access to the yard. Whilst the kitchen has a small footprint, the current owner who is also a foodie has used creativity in the space that allows you to work your magic in the kitchen with open shelving. The two bedrooms, one facing the backyard and the other one facing Oxford St are showered with natural light, their own closet space, recessed lighting, and hardwood floors. The backyard has fruit trees and open space for entertaining, relaxing, and for additional planters for your garden. Front yard is fenced in and has been beautifully kept with manicured lawn, trees, and built-in planters. The 1-car garage with fun colorful tile flooring is also wired for an electric car charger.
Location
State CA
County Los Angeles
Area 108 - North Hawthorne
Zoning HAR1YY
Rooms
Main Level Bedrooms 2
Interior
Interior Features Bedroom on Main Level, Main Level Primary
Cooling None
Fireplaces Type None
Fireplace No
Laundry None
Exterior
Parking Features Door-Single, Garage, Garage Faces Side
Garage Spaces 1.0
Garage Description 1.0
Pool None
Community Features Sidewalks
View Y/N No
View None
Porch Concrete
Attached Garage No
Total Parking Spaces 1
Private Pool No
Building
Lot Description Yard
Story 1
Entry Level One
Sewer Public Sewer
Water Public
Level or Stories One
New Construction No
Schools
School District Centeniela Valley Union High
Others
Senior Community No
Tax ID 4046011016
Acceptable Financing Cash to New Loan
Listing Terms Cash to New Loan
Financing Cash to New Loan
Special Listing Condition Standard
Read Less

Bought with Gustavo Rojas • Townsquare Real Estate Partners Inc.
GET MORE INFORMATION



