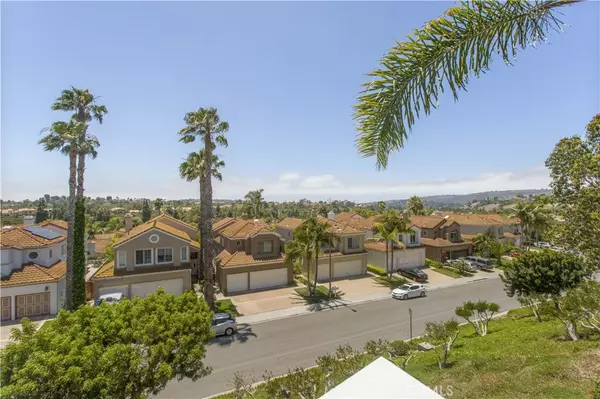For more information regarding the value of a property, please contact us for a free consultation.
25036 Eaton LN Laguna Niguel, CA 92677
Want to know what your home might be worth? Contact us for a FREE valuation!

Our team is ready to help you sell your home for the highest possible price ASAP
Key Details
Sold Price $1,330,000
Property Type Single Family Home
Sub Type Single Family Residence
Listing Status Sold
Purchase Type For Sale
Square Footage 2,577 sqft
Price per Sqft $516
Subdivision Vista Monte (Nrm)
MLS Listing ID OC22113061
Sold Date 07/25/22
Bedrooms 5
Full Baths 3
Condo Fees $64
HOA Fees $64/mo
HOA Y/N Yes
Year Built 1991
Lot Size 3,998 Sqft
Property Description
Fall In Love With The Beautiful Hills Views From This Recently Updated 5 Bedroom (1 downstairs) 3 Bathroom VIEW HOME ideally located in the desirable Vista Monte Community of Laguna Niguel. Upon entering the beveled glass doors and designer glass window you feel like you're coming into a showplace. The home offers an open and very spacious floor plan with vaulted ceilings and fresh paint. Main floor bedroom also has an adjacent 3/4 Bathroom.. There is a park like landscaped back yard with Ocean and Hills views off family room and kitchen. Bask In The Gorgeous Sunsets From Your Bed, The Balcony And Even From Your Primary Bathroom. On the opposite end of the Indoor Breeze-Way are 3 good sized bedrooms that share a large full size bathroom with double vanity sinks. The Oversized 3 Car Garage even has Epoxy flooring! Excellent location to nearby schools, parks & community activities. Low HOA Includes The Parks And Tennis Courts!
Location
State CA
County Orange
Area Lnsea - Sea Country
Rooms
Main Level Bedrooms 1
Interior
Interior Features Open Floorplan, Bedroom on Main Level, Walk-In Closet(s)
Cooling Central Air
Fireplaces Type Family Room
Fireplace Yes
Appliance Gas Cooktop, Disposal, Gas Oven
Laundry Electric Dryer Hookup, Gas Dryer Hookup, Inside
Exterior
Parking Features Direct Access, Driveway, Garage, Oversized, Side By Side
Garage Spaces 3.0
Garage Description 3.0
Pool None
Community Features Biking, Curbs, Foothills, Hiking, Sidewalks
Amenities Available Barbecue, Picnic Area, Pickleball, Tennis Court(s), Trail(s)
View Y/N Yes
View City Lights, Hills, Ocean, Panoramic
Attached Garage Yes
Total Parking Spaces 3
Private Pool No
Building
Lot Description Back Yard, Cul-De-Sac, Garden, Sprinklers In Rear, Sprinklers In Front, Landscaped, Yard
Story 2
Entry Level Two
Sewer Public Sewer
Water Public
Level or Stories Two
New Construction No
Schools
School District Capistrano Unified
Others
HOA Name Vista Monte
Senior Community No
Tax ID 63761231
Acceptable Financing Submit
Listing Terms Submit
Financing Conventional
Special Listing Condition Standard
Read Less

Bought with Liz Perez • Premier Realty Associates
GET MORE INFORMATION




