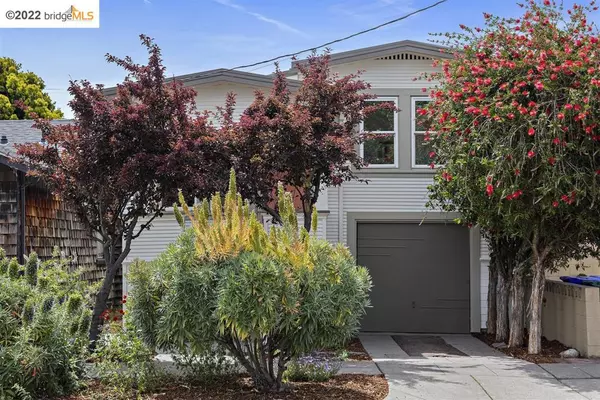For more information regarding the value of a property, please contact us for a free consultation.
6120 Huntington Ave Richmond, CA 94804
Want to know what your home might be worth? Contact us for a FREE valuation!

Our team is ready to help you sell your home for the highest possible price ASAP
Key Details
Sold Price $950,000
Property Type Single Family Home
Sub Type Single Family Residence
Listing Status Sold
Purchase Type For Sale
Square Footage 880 sqft
Price per Sqft $1,079
Subdivision Richmond Annex
MLS Listing ID 40991570
Sold Date 06/15/22
Bedrooms 2
Full Baths 1
HOA Y/N No
Year Built 1927
Lot Size 2,500 Sqft
Property Description
This beautiful 1920’s craftsman is the best of Richmond Annex. Featuring period details such as a regal front porch, original fireplace tile surrounding the hearth, and gleaming hardwood floors. Two peaceful and light-filled bedrooms flank an updated bathroom. A newly renovated and spacious kitchen is a chef’s dream, with large glass sliding doors opening to a spacious backyard deck overlooking a verdant garden. Ample storage on the ground level and a one-car garage. Perfectly located near Huntington Park, El Cerrito Natural Grocery, and restaurants and shops lining San Pablo Avenue, and just minutes from El Cerrito Plaza, Fairmount Avenue, and Ohlone Greenway. Easy commuter access via BART and Transbay bus. Open Sun, 5/22, 2-4pm.
Location
State CA
County Contra Costa
Interior
Heating Forced Air
Cooling None
Flooring Laminate, Wood
Fireplaces Type Decorative, Living Room, None
Fireplace No
Appliance Gas Water Heater, Dryer, Washer
Exterior
Garage Garage, Off Street
Garage Spaces 1.0
Garage Description 1.0
Pool None
Roof Type Tar/Gravel
Attached Garage Yes
Total Parking Spaces 1
Private Pool No
Building
Lot Description Back Yard, Front Yard, Garden, Street Level
Story Multi/Split
Entry Level Multi/Split
Foundation Raised
Sewer Public Sewer
Architectural Style Bungalow, Craftsman
Level or Stories Multi/Split
Others
Tax ID 510121008
Acceptable Financing Cash, Conventional
Listing Terms Cash, Conventional
Read Less

Bought with John Paul Workman • Panorama Properties SFBA, Inc.
GET MORE INFORMATION




