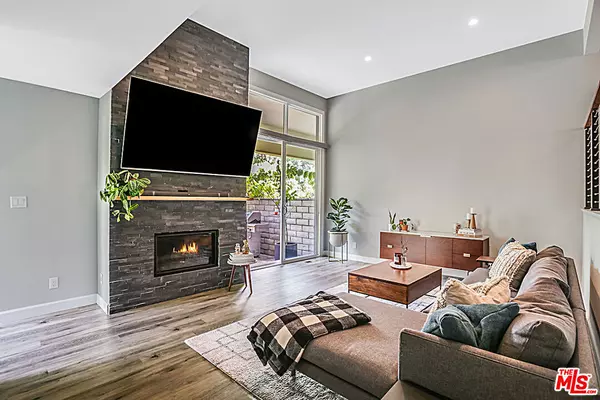For more information regarding the value of a property, please contact us for a free consultation.
13214 Fiji WAY #A Marina Del Rey, CA 90292
Want to know what your home might be worth? Contact us for a FREE valuation!

Our team is ready to help you sell your home for the highest possible price ASAP
Key Details
Sold Price $1,400,000
Property Type Townhouse
Sub Type Townhouse
Listing Status Sold
Purchase Type For Sale
Square Footage 1,582 sqft
Price per Sqft $884
MLS Listing ID 22144183
Sold Date 05/20/22
Bedrooms 2
Full Baths 2
Half Baths 1
Condo Fees $565
Construction Status Updated/Remodeled
HOA Fees $565/mo
HOA Y/N Yes
Year Built 1969
Lot Size 3.198 Acres
Property Description
Spectacular modern oasis minutes to the beach and marina. This spacious end-unit townhome located in coveted Villa marina completely modernized with bespoke finishes throughout. Each environment of the home was fully reimagined with designer forward finishes for the most discerning of taste. On each level, Enjoy the great indoors including The Spacious kitchen with fresh natural light featuring a Chefs island, Silestone quartz slab counters, stainless steel suite of appliances, and a gourmet cocktail station. Relax, Netflix and chill in the Spectacular vaulted living room with the warmth and ambiance of the stone crafted fireplace. Luxuriate in the grand main suite with domed wood ceilings, arched windows; ensuite master bath featuring an oversized marble shower, and a custom walk-in closet. Outside, bask in the sunshine from the pristine members-only pool and, by evening, gaze into the famous California sunsets from your private brick-lined courtyard or. This trophy home sits inside a private gated enclave with lush, manicured gardens, idyllic paths, grassy knolls and relaxation nooks. All of this plus walking distance to award winning shops, dining, entertainment venues and minutes to innovation hubs of silicon beach.
Location
State CA
County Los Angeles
Area C12 - Marina Del Rey
Zoning LAR3
Interior
Interior Features Ceiling Fan(s), Separate/Formal Dining Room, High Ceilings, Two Story Ceilings
Heating Central
Cooling Central Air
Flooring Laminate
Fireplaces Type Electric
Fireplace Yes
Appliance Built-In, Dishwasher, Gas Cooktop, Disposal, Microwave, Refrigerator, Vented Exhaust Fan, Washer
Laundry Stacked
Exterior
Garage Door-Multi, Direct Access, Garage
Garage Spaces 2.0
Garage Description 2.0
Fence Block
Pool Association
Amenities Available Controlled Access, Pool, Spa/Hot Tub
View Y/N Yes
View Courtyard, Pool
Accessibility None
Porch Enclosed
Attached Garage Yes
Total Parking Spaces 2
Private Pool No
Building
Faces South
Story 3
Entry Level Multi/Split
Sewer Sewer Tap Paid
Architectural Style Contemporary
Level or Stories Multi/Split
New Construction No
Construction Status Updated/Remodeled
Others
Senior Community No
Tax ID 4224017054
Security Features Key Card Entry
Special Listing Condition Standard
Read Less

Bought with Michael Mickelson • Compass
GET MORE INFORMATION




