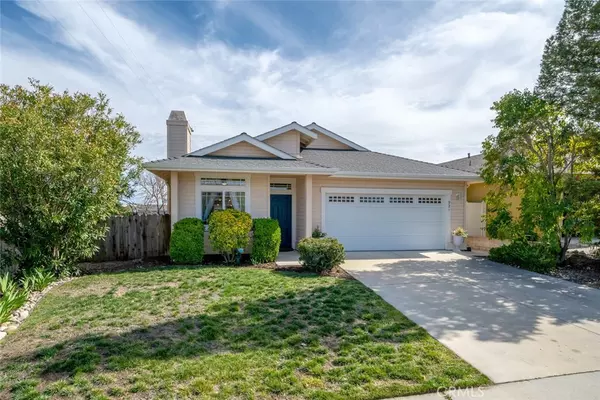For more information regarding the value of a property, please contact us for a free consultation.
921 Calle Cynthia Atascadero, CA 93422
Want to know what your home might be worth? Contact us for a FREE valuation!

Our team is ready to help you sell your home for the highest possible price ASAP
Key Details
Sold Price $665,000
Property Type Single Family Home
Sub Type Single Family Residence
Listing Status Sold
Purchase Type For Sale
Square Footage 1,208 sqft
Price per Sqft $550
Subdivision Atsoutheast(40)
MLS Listing ID SC22050659
Sold Date 04/15/22
Bedrooms 3
Full Baths 2
HOA Y/N No
Year Built 1999
Lot Size 4,957 Sqft
Property Description
Welcome to 921 Calle Cynthia! This move-in ready single family home would be a perfect starter home, retirement retreat, or vacation getaway. You'll love the layout of this open floor plan home, located on a quiet cul-de-sac. As soon as you enter, you're greeted by a modern tile fireplace, high ceilings, recessed lighting and beautiful Pergo laminate flooring. The charming home offers lots of natural light throughout the living & dining rooms, with a sliding door that leads out to the backyard and patio. The kitchen boasts all new black slate stainless steel LG appliances, freshly painted cabinets and new hardware, with views into the dining room and lots of counter space. The master bedroom includes a private bathroom, walk in closet and a sliding door that takes you to the backyard. You'll find plenty of storage in the hallway with both a closet and large linen cabinets. Other upgrades include recessed lighting, a new water heater, 2 car garage, with additional driveway space and street parking. Close to shopping, restaurants, parks, and everything Atascadero has to offer make this a must see!
Location
State CA
County San Luis Obispo
Area Atsc - Atascadero
Zoning MF20
Rooms
Main Level Bedrooms 3
Interior
Interior Features Breakfast Bar, Built-in Features, Ceiling Fan(s), Separate/Formal Dining Room, Open Floorplan, Recessed Lighting, Storage, Tile Counters, All Bedrooms Down, Bedroom on Main Level, Main Level Primary, Walk-In Closet(s)
Heating Forced Air, Natural Gas
Cooling Central Air, Electric
Flooring Carpet, Laminate
Fireplaces Type Family Room
Fireplace Yes
Appliance Dishwasher, Disposal, Gas Range, Gas Water Heater, Microwave, Refrigerator, Dryer, Washer
Laundry In Garage
Exterior
Parking Features Driveway, Garage Faces Front, Garage
Garage Spaces 2.0
Garage Description 2.0
Fence Wood
Pool None
Community Features Biking, Dog Park, Hiking, Horse Trails, Park, Sidewalks
Utilities Available Electricity Connected, Natural Gas Connected, Sewer Connected, Water Connected
View Y/N No
View None
Roof Type Shingle
Accessibility No Stairs
Porch Concrete, Open, Patio
Attached Garage Yes
Total Parking Spaces 4
Private Pool No
Building
Lot Description Back Yard, Front Yard
Story One
Entry Level One
Foundation Slab
Sewer Public Sewer
Water Public
Level or Stories One
New Construction No
Schools
School District Atascadero Unified
Others
Senior Community No
Tax ID 045359019
Security Features Carbon Monoxide Detector(s),Smoke Detector(s)
Acceptable Financing Submit
Horse Feature Riding Trail
Listing Terms Submit
Financing Conventional
Special Listing Condition Standard
Read Less

Bought with Kim San Jule • Richardson Properties
GET MORE INFORMATION



