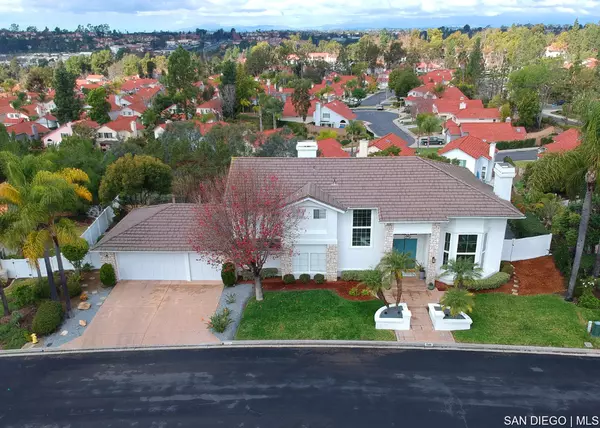For more information regarding the value of a property, please contact us for a free consultation.
1549 Greenridge DR Vista, CA 92081
Want to know what your home might be worth? Contact us for a FREE valuation!

Our team is ready to help you sell your home for the highest possible price ASAP
Key Details
Sold Price $1,600,000
Property Type Single Family Home
Sub Type Single Family Residence
Listing Status Sold
Purchase Type For Sale
Square Footage 3,088 sqft
Price per Sqft $518
Subdivision Vista
MLS Listing ID SDC0000320SD
Sold Date 04/01/22
Bedrooms 4
Full Baths 3
Condo Fees $86
HOA Fees $86/mo
HOA Y/N Yes
Year Built 1990
Lot Size 0.500 Acres
Property Description
Beautiful property in the rarely available neighborhood of Highlands West, a community of 23 semi-custom homes with a minimum lot size of 0.5 acres. This street of 9 homes leads to a very private cul-de-sac. The community is located within the south Shadowridge area, bordering Carlsbad and 6 miles from the coast. Near Buena Vista park, Shadowridge Golf Club, and Bressi Ranch shopping. This elevated hillside home boasts 180-degree views looking northwest for beautiful sunsets. The open floor plan and large updated kitchen are great for cooking and entertaining. Recent updates include kitchen, flooring, lighting, fencing, laundry room, and recently painted interior and exterior. The abundance of windows and high ceilings provide natural light throughout the entire home, two fireplaces, and an oversized 3-car garage with extra storage. The master bedroom has vaulted ceilings and a large master bath. Upstairs bedrooms are spacious and downstairs 4th bedroom is currently set up as an office with beautiful built-in cabinets. Honeywell/Ocean Air germicidal air filtration system and a recently installed water heater. Land behind the home would be ideal for orchard trees, vineyards, and room for kids to explore.
Location
State CA
County San Diego
Area 92081 - Vista
Zoning [R-1:SINGL
Interior
Interior Features Bedroom on Main Level, Utility Room, Walk-In Closet(s)
Heating Forced Air, Natural Gas
Cooling Central Air
Fireplace No
Appliance Built-In, Counter Top, Double Oven, Dishwasher, Electric Oven, Gas Cooking, Gas Cooktop, Disposal, Gas Range, Gas Water Heater, Microwave
Laundry Washer Hookup, Electric Dryer Hookup, Gas Dryer Hookup, Inside, Laundry Room
Exterior
Garage Concrete
Garage Spaces 3.0
Garage Description 3.0
Fence Block, Partial, Wrought Iron
Pool None
View Y/N Yes
View Park/Greenbelt, Mountain(s), Panoramic
Roof Type Concrete
Attached Garage Yes
Total Parking Spaces 6
Private Pool No
Building
Story 2
Entry Level Two
Water Public
Level or Stories Two
New Construction No
Others
HOA Name Highlands West
Senior Community No
Tax ID 2175400400
Acceptable Financing Cash, Conventional, FHA, VA Loan
Listing Terms Cash, Conventional, FHA, VA Loan
Financing Cash to New Loan
Read Less

Bought with Brooke Murdock • Keller Williams Realty
GET MORE INFORMATION




