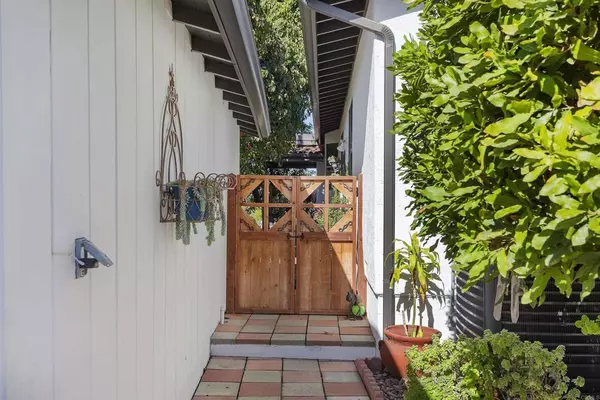For more information regarding the value of a property, please contact us for a free consultation.
1142 York DR Vista, CA 92084
Want to know what your home might be worth? Contact us for a FREE valuation!

Our team is ready to help you sell your home for the highest possible price ASAP
Key Details
Sold Price $925,000
Property Type Single Family Home
Sub Type Single Family Residence
Listing Status Sold
Purchase Type For Sale
Square Footage 1,547 sqft
Price per Sqft $597
MLS Listing ID NDP2112650
Sold Date 11/30/21
Bedrooms 3
Full Baths 2
HOA Y/N No
Year Built 1993
Lot Size 0.540 Acres
Property Description
Beyond Cool! Beautiful inside & out! Modern meets retro in a wonderful way. Cute courtyard entrance. Living room is delightful with large windows and cozy fireplace. 3 steps up take you to dining and kitchen featuring beautiful unique countertop, large walk-in pantry & retro stove. Master BR has a vaulted ceiling, fireplace, walk-in closet & remodeled master bath with barn door. New HVAC, tankless water heater, electrical panel AND paid off SOLAR. Vinyl plank floors throughout. Located on nicely landscaped, fully fenced 1/2 acre with great privacy and automatic gate. Succulents and fruit trees abound. Garden enthusiast or not, you’ll love the multiple gathering spots, great for entertaining or relaxing in solitude. Built in BBQ, covered patios, 2 storage sheds, garden greenhouse & horseshoe pit. Room for multiple vehicles & RV parking. You won’t want to miss this unique property!
Location
State CA
County San Diego
Area 92084 - Vista
Zoning R-1:SINGLE FAM-RES
Interior
Interior Features All Bedrooms Down, Bedroom on Main Level, Main Level Primary, Walk-In Pantry, Walk-In Closet(s)
Cooling Central Air
Fireplaces Type Living Room, Primary Bedroom
Fireplace Yes
Laundry Gas Dryer Hookup, In Garage
Exterior
Garage Spaces 2.0
Garage Description 2.0
Pool None
Community Features Park
View Y/N Yes
View Hills
Attached Garage No
Total Parking Spaces 10
Private Pool No
Building
Story 1
Entry Level One
Water Public
Level or Stories One
Schools
School District Vista Unified
Others
Senior Community No
Tax ID 1810921700
Acceptable Financing Cash, Conventional, VA Loan
Listing Terms Cash, Conventional, VA Loan
Financing Conventional
Special Listing Condition Standard
Read Less

Bought with Mike Safiedine • RE/MAX Connections
GET MORE INFORMATION




