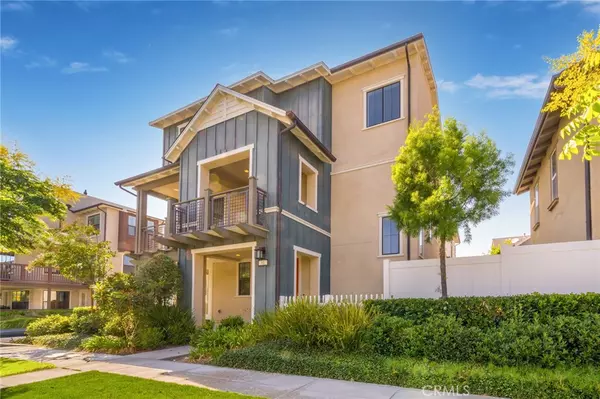For more information regarding the value of a property, please contact us for a free consultation.
61 Vasto ST Rancho Mission Viejo, CA 92694
Want to know what your home might be worth? Contact us for a FREE valuation!

Our team is ready to help you sell your home for the highest possible price ASAP
Key Details
Sold Price $1,025,000
Property Type Single Family Home
Sub Type SingleFamilyResidence
Listing Status Sold
Purchase Type For Sale
Square Footage 2,499 sqft
Price per Sqft $410
Subdivision Canopy (Escano)
MLS Listing ID AR21197927
Sold Date 10/29/21
Bedrooms 3
Full Baths 1
Half Baths 1
Three Quarter Bath 2
Condo Fees $263
HOA Fees $263/mo
HOA Y/N Yes
Year Built 2017
Lot Size 2,435 Sqft
Property Description
One of the best priced homes in the entire Estancia Community in Rancho Mission Viejo. This Charming Tri-Level Corner Lot in the Canopy Tract has an excellent location with a Fantastic Mountain View.
Main Features Include, 3 Bedrooms, 3.5 Bathrooms, 2,499 Sq. Ft. of Interior Living Space, there is a Flex Room with a ¾ Bath Downstairs that May be Used as a 4th Bedroom, it has a 2 Car Attached Garage, and the Home was Built in 2017 by Warmington Homes. Owner upgraded the rear patio for electricity, gas and water for future use for the new owner. Waterproof Vinyl Planking was recently installed.
Enjoy a Spacious Living and Dining Room that are Adjoined by a Balcony with a Fantastic View of the Mountains. In Addition, you will find the Powder Room, Laundry Room with Quartz Countertop & Sink, and the Kitchen all in the Mid Level.
There is a Center Island In the Kitchen, all with Quartz Countertops, Self-Closing Hinges on Cabinets, and GE Stainless Steel Appliances such as Cooktop, Dishwasher, Range Hood, Microwave, and Built-In Oven.
On the Top Floor are All Bedrooms Including the Master Bedroom. This Unit is Bright and Airy with a Nice Open Floorplan that is Made for Comfort Throughout.
Your Family will love living in one of Orange County’s most desirable neighborhoods with excellent schools. It is within walking distance to many of the resort style amenities including the Hill Top Club, Arcade, Bocce Ball, Gym, Esencia Green Park with Tot Lot, Sports Park, Fire Pits, Swimming Pool and Spa, Tennis Courts, Pickle Ball, Coffee house, Trails, Dog Park, Community Farms and more!
Location
State CA
County Orange
Area Esen - Esencia
Interior
Interior Features Balcony, CeilingFans, OpenFloorplan, RecessedLighting, AllBedroomsUp
Heating Central
Cooling CentralAir
Flooring Carpet, Vinyl
Fireplaces Type None
Fireplace No
Appliance Dishwasher, GasCooktop, Microwave, RangeHood
Laundry LaundryRoom, SeeRemarks
Exterior
Garage Garage
Garage Spaces 2.0
Garage Description 2.0
Pool Community, Association
Community Features Curbs, DogPark, Sidewalks, Pool
Amenities Available BocceCourt, Clubhouse, SportCourt, DogPark, FitnessCenter, FirePit, MaintenanceGrounds, Pickleball, Pool, SpaHotTub, TennisCourts
View Y/N Yes
View Mountains
Porch Patio
Attached Garage Yes
Total Parking Spaces 2
Private Pool No
Building
Lot Description CornerLot
Story ThreeOrMore
Entry Level ThreeOrMore
Sewer PublicSewer
Water Public
Level or Stories ThreeOrMore
New Construction No
Schools
Elementary Schools Wagon Wheel
Middle Schools Ladera
High Schools Tesoro
School District Capistrano Unified
Others
HOA Name Rancho MMC
Senior Community No
Tax ID 75556135
Security Features CarbonMonoxideDetectors,SmokeDetectors
Acceptable Financing Cash, CashtoNewLoan, FHA, VALoan
Listing Terms Cash, CashtoNewLoan, FHA, VALoan
Financing Conventional
Special Listing Condition Standard
Read Less

Bought with Barry Sonnek • Sonnek Realty
GET MORE INFORMATION




