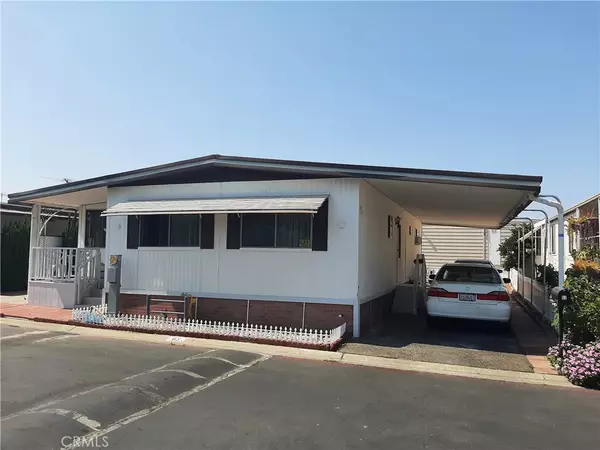For more information regarding the value of a property, please contact us for a free consultation.
323 N Euclid ST #83 Santa Ana, CA 92703
Want to know what your home might be worth? Contact us for a FREE valuation!

Our team is ready to help you sell your home for the highest possible price ASAP
Key Details
Sold Price $138,000
Property Type Manufactured Home
Listing Status Sold
Purchase Type For Sale
Square Footage 1,040 sqft
Price per Sqft $132
Subdivision Other (Othr)
MLS Listing ID PW21158219
Sold Date 09/16/21
Bedrooms 2
Full Baths 1
Three Quarter Bath 1
Construction Status Additions/Alterations,Repairs Cosmetic
HOA Y/N No
Land Lease Amount 1350.0
Year Built 1973
Property Description
Welcome to this double wide manufacturing home built in 1973 with 2 beds/2 baths + 240 sqft enclosed patio (converted to extra room + 3/4 bath with separate entry) , about 1 mile from Little Saigon area. Freshly interior & exterior paint. Completely remodeled kitchen with Shaker white cabinets, granite counter top, double stainless steel sink & faucet, stainless steel chimney range hood, new gas stove, new refrigerator, washer/dryer are all included. New waterproof vinyl plank flooring.
Extra wide lot with large side & backyard for BBQ area and gardening. Long driveway can accommodate 3-4 cars and a large shed.
Space rent is $1,350/month for new resident, family needs to make $3,850/month gross income to qualify if there is no mortgage or large debt.
Location
State CA
County Orange
Area 66 - N Of Blsa, S Of Ggrv, E Of Brookhrst, W Of Ha
Building/Complex Name Sands Estates
Interior
Interior Features Ceiling Fan(s), Granite Counters
Heating Central
Cooling Wall/Window Unit(s)
Flooring Vinyl
Fireplace No
Appliance Disposal, Gas Oven, Gas Range, Gas Water Heater, Vented Exhaust Fan, Dryer
Laundry Washer Hookup, Inside
Exterior
Exterior Feature Awning(s)
Parking Features Attached Carport, Asphalt, Covered
Carport Spaces 3
Pool Community
Community Features Street Lights, Pool
Utilities Available Natural Gas Available, Natural Gas Connected, Sewer Available, Sewer Connected, Water Available, Water Connected
Roof Type Metal
Accessibility Parking
Porch Enclosed, Front Porch, Porch
Total Parking Spaces 3
Private Pool No
Building
Lot Description Landscaped, Level, Near Public Transit
Story One
Entry Level One
Foundation Pier Jacks, Pillar/Post/Pier
Sewer Public Sewer
Water Public
Level or Stories One
Construction Status Additions/Alterations,Repairs Cosmetic
Schools
School District Garden Grove Unified
Others
Pets Allowed Call
Senior Community No
Security Features Carbon Monoxide Detector(s),Fire Detection System,Resident Manager,Smoke Detector(s)
Acceptable Financing Cash
Listing Terms Cash
Financing Cash
Special Listing Condition Standard
Pets Allowed Call
Read Less

Bought with Christopher Pham • Advantage Homes
GET MORE INFORMATION



