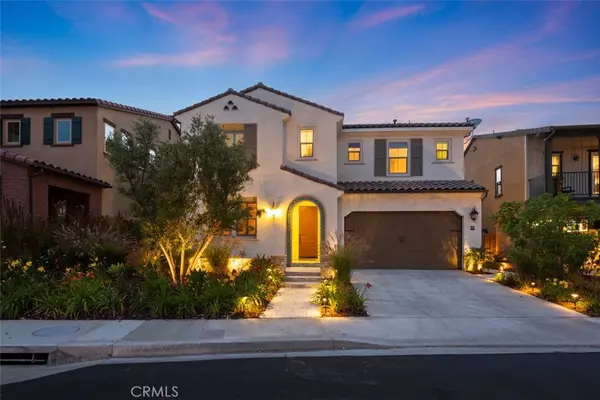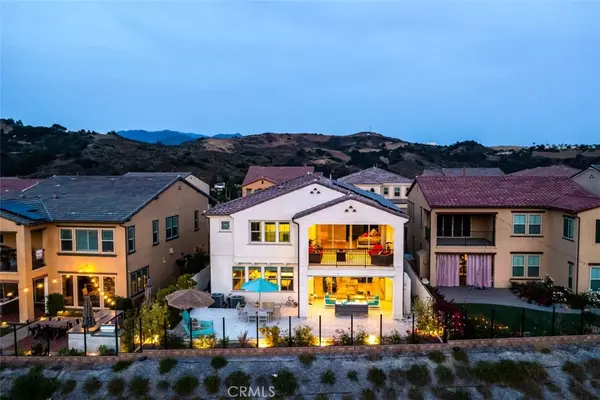For more information regarding the value of a property, please contact us for a free consultation.
32 Cielo Azul Mission Viejo, CA 92692
Want to know what your home might be worth? Contact us for a FREE valuation!

Our team is ready to help you sell your home for the highest possible price ASAP
Key Details
Sold Price $1,649,000
Property Type Single Family Home
Sub Type Single Family Residence
Listing Status Sold
Purchase Type For Sale
Square Footage 3,273 sqft
Price per Sqft $503
Subdivision Other (Othr)
MLS Listing ID NP21132185
Sold Date 07/28/21
Bedrooms 4
Full Baths 4
Condo Fees $335
Construction Status Turnkey
HOA Fees $335/mo
HOA Y/N Yes
Year Built 2017
Lot Size 5,013 Sqft
Lot Dimensions Builder
Property Description
Come enjoy unparalleled luxury living and truly breathtaking views at 32 Cielo Azul, a meticulously-designed residence with a 2-car garage. Located at the coveted community of Skyridge in Mission Viejo near Foothill Ranch, this gorgeous 4 bed plus den, 4 bath gem boasts the largest floorplan in the neighborhood at 3,273 sf and is set on a generous 5,014 sf lot with Saddleback Mountain and brilliant sunsets as a backdrop.
Topping the allure are the refined finishes and $100K+ in extensive high-end upgrades that elevate the lifestyle and include stunning chandeliers, built-in speakers and a 75” TV in the living room, top-of-the-line custom electric roller shades and blinds, plus thoughtful water softening and reverse osmosis drinking water filtration systems. Another $100K of enhancements to the gorgeous front and rear yards, and $35K for a 9.81 KW solar system with 30 paid-for Sunpower panels (no lease) afford optimal beauty and energy efficiency.
Contemporary interior designs, spacious indoor-outdoor living areas, and brand new community amenities include a sparkling swimming pool. 32 Cielo Azul is a shining example of the elegant open floorplans that highlight modern style and easy connectivity for entertaining. A large great room leads into open dining and a custom chef's kitchen with oversized island and panoramic-style glass walls extending to blissful outdoor space. The lovely California room features a striking stone wall fireplace, full roll-down electric shades with 100% sun block out, and open access to the patio oasis.
Relax in your deluxe master suite with a 65” Sony TV, sitting area, private patio and a spa-inspired upscale bath. A downstairs bedroom with en-suite bath perfectly accommodates guests and family. Skyridge is conveniently located in South OC close to Lake Forest Sports Park, The Shops at Mission Viejo, the coast, major freeways and the 241 Toll Road.
Location
State CA
County Orange
Area Mn - Mission Viejo North
Rooms
Other Rooms Cabana
Main Level Bedrooms 1
Interior
Interior Features Built-in Features, Balcony, Ceiling Fan(s), Granite Counters, In-Law Floorplan, Open Floorplan, Pantry, Paneling/Wainscoting, Recessed Lighting, Storage, Bedroom on Main Level, Walk-In Closet(s)
Heating Central, Forced Air, Natural Gas
Cooling Central Air, Gas, High Efficiency, Attic Fan
Flooring Laminate, Tile
Fireplaces Type Free Standing, Gas, Outside
Fireplace Yes
Appliance 6 Burner Stove, Built-In Range, Convection Oven, Double Oven, Dishwasher, Freezer, Gas Cooktop, Disposal, Gas Oven, Gas Water Heater, Microwave, Refrigerator, Self Cleaning Oven, Water Heater, Dryer
Laundry Electric Dryer Hookup, Gas Dryer Hookup, Inside, Laundry Room, Upper Level
Exterior
Exterior Feature Awning(s)
Parking Features Direct Access, Electric Vehicle Charging Station(s), Garage Faces Front, Garage
Garage Spaces 2.0
Garage Description 2.0
Fence Glass, New Condition, Stone
Pool Community, Gas Heat, Heated, In Ground, Private, Association
Community Features Biking, Curbs, Hiking, Park, Sidewalks, Pool
Utilities Available Cable Available, Electricity Available, Natural Gas Connected, Sewer Connected, Underground Utilities, Water Connected
Amenities Available Fire Pit, Outdoor Cooking Area, Barbecue, Pool, Spa/Hot Tub
View Y/N Yes
View City Lights, Canyon, Hills, Landmark, Mountain(s), Neighborhood, Panoramic, Valley
Roof Type Clay,Spanish Tile,Tile
Porch Covered, Front Porch
Attached Garage Yes
Total Parking Spaces 4
Private Pool Yes
Building
Lot Description 0-1 Unit/Acre, Back Yard, Front Yard, Garden, Landscaped, Sprinkler System
Story Two
Entry Level Two
Foundation None
Sewer Public Sewer
Water Public
Architectural Style Cape Cod, Contemporary, Mediterranean
Level or Stories Two
Additional Building Cabana
New Construction No
Construction Status Turnkey
Schools
Elementary Schools Port Hills
Middle Schools Serano
High Schools Trabuco Hills
School District Saddleback Valley Unified
Others
HOA Name Skyridge
Senior Community No
Tax ID 85619117
Acceptable Financing Cash, Cash to New Loan, Conventional
Listing Terms Cash, Cash to New Loan, Conventional
Financing Cash to New Loan
Special Listing Condition Standard
Read Less

Bought with LILLIAN HERNANDEZ • HL REALTY GROUP
GET MORE INFORMATION



