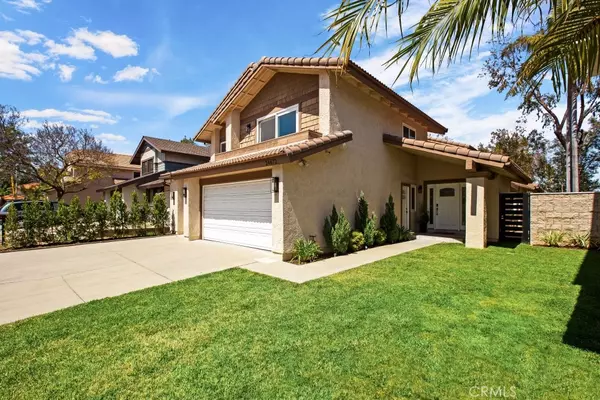For more information regarding the value of a property, please contact us for a free consultation.
24672 Vesta Mission Viejo, CA 92691
Want to know what your home might be worth? Contact us for a FREE valuation!

Our team is ready to help you sell your home for the highest possible price ASAP
Key Details
Sold Price $1,100,000
Property Type Single Family Home
Sub Type Single Family Residence
Listing Status Sold
Purchase Type For Sale
Square Footage 2,716 sqft
Price per Sqft $405
Subdivision Other (Othr)
MLS Listing ID OC21099378
Sold Date 06/23/21
Bedrooms 5
Full Baths 3
Condo Fees $164
HOA Fees $164/mo
HOA Y/N Yes
Year Built 1978
Lot Size 4,369 Sqft
Property Description
PRIVACY with a VIEW. Spacious 5 bedroom, 3 bath home in Mission Viejo with 3 car garage. Located on a low traffic, single-loaded cul de sac street with no one behind you and a view of the mountains. At 2716 square feet, the home has plenty of space for you and your family. Many upgrades including new tile floors, vaulted ceilings, new appliances, neutral paint, quartz counter tops, epoxy flooring in garage, and recently replaced concrete roof, A/C, water heater, and plumbing. Master bedroom is spacious with high ceilings, retreat area, porch, and mountain views. Multiple areas for home offices. The main floor bedroom has a separate entry for potential in law suite. Walking distance to the association pools and tennis courts. Wired throughout for strong home wifi network. Move in ready.
Location
State CA
County Orange
Area Mc - Mission Viejo Central
Rooms
Main Level Bedrooms 1
Interior
Interior Features Balcony, Ceiling Fan(s), Pantry, Recessed Lighting, Wired for Data, Bedroom on Main Level
Heating Central, Natural Gas
Cooling Central Air, Electric
Flooring Tile
Fireplaces Type Family Room, Gas
Fireplace Yes
Appliance Dishwasher, Electric Range, Disposal, Gas Oven, Gas Range, Gas Water Heater, Microwave, Water To Refrigerator
Laundry Washer Hookup, Electric Dryer Hookup, Gas Dryer Hookup, In Garage
Exterior
Exterior Feature Misting System
Garage Spaces 3.0
Garage Description 3.0
Pool Association, Community, Fenced, Heated, In Ground
Community Features Curbs, Mountainous, Street Lights, Suburban, Sidewalks, Park, Pool
Amenities Available Call for Rules
View Y/N Yes
View Hills, Mountain(s), Neighborhood, Panoramic, Valley
Roof Type Concrete,Fire Proof
Attached Garage Yes
Total Parking Spaces 3
Private Pool No
Building
Lot Description Back Yard, Close to Clubhouse, Cul-De-Sac, Drip Irrigation/Bubblers, Sprinklers In Rear, Sprinklers In Front, Lawn, Landscaped, Level, Near Park, Rectangular Lot, Sprinklers Timer, Sprinklers On Side, Sprinkler System, Street Level, Yard
Story 2
Entry Level Two
Sewer Public Sewer
Water Public
Level or Stories Two
New Construction No
Schools
School District Saddleback Valley Unified
Others
HOA Name Aegan Heights HOA
Senior Community No
Tax ID 61936206
Acceptable Financing Cash, Cash to Existing Loan, Cash to New Loan, Conventional, Contract, Cal Vet Loan, 1031 Exchange, FHA, Fannie Mae, Freddie Mac, Government Loan, Submit, VA Loan
Listing Terms Cash, Cash to Existing Loan, Cash to New Loan, Conventional, Contract, Cal Vet Loan, 1031 Exchange, FHA, Fannie Mae, Freddie Mac, Government Loan, Submit, VA Loan
Financing Conventional
Special Listing Condition Standard
Read Less

Bought with Amber Gorbett • Harcourts Prime Properties
GET MORE INFORMATION



