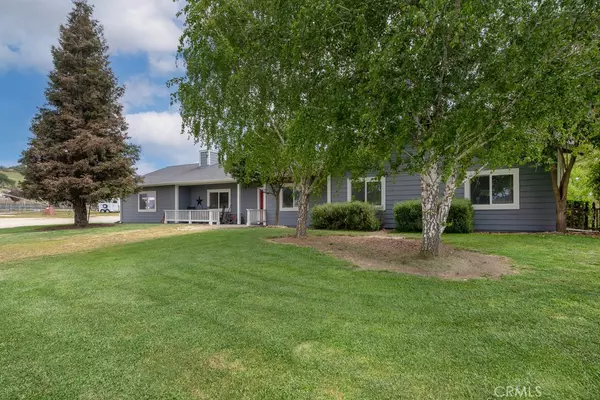For more information regarding the value of a property, please contact us for a free consultation.
2930 River RD Templeton, CA 93465
Want to know what your home might be worth? Contact us for a FREE valuation!

Our team is ready to help you sell your home for the highest possible price ASAP
Key Details
Sold Price $1,100,000
Property Type Single Family Home
Sub Type Single Family Residence
Listing Status Sold
Purchase Type For Sale
Square Footage 2,171 sqft
Price per Sqft $506
MLS Listing ID NS21079342
Sold Date 06/16/21
Bedrooms 4
Full Baths 2
Half Baths 1
HOA Y/N No
Year Built 2006
Lot Size 5.180 Acres
Property Description
This beautiful Templeton ranchette is situated on 5+/- acres offering privacy, yet close proximity to downtown. The main home features 4 bedrooms and 2.5 bathrooms in an approximately 2,171 square foot open concept floorplan. Well kept, the home has newer flooring and a well-appointed kitchen with stainless steel stove and wine refrigerator. Thoughtfully designed for entertaining, the patio flows off the kitchen and is plumbed for outdoor BBQ and wired for TV. Many recent upgrades have been added, including the Owner’s ensuite bathroom. An adorable single bed in-law cottage with kitchenette is the ideal space for additional guests or use as a detached office. Please note the in-law cottage was built to code by a licensed contractor and is not part of the permitted square footage of the main home. Currently the property is being used for horses, and is ready for 4H projects with tack room, hay barn, and electricity. Raised garden beds and a chicken coop add to the charm of the country aesthetic.
Location
State CA
County San Luis Obispo
Area Tton - Templeton
Zoning AG
Rooms
Other Rooms Guest House
Main Level Bedrooms 4
Interior
Interior Features Open Floorplan, Main Level Master
Heating Central
Cooling Central Air
Fireplaces Type Living Room, Propane
Fireplace Yes
Appliance 6 Burner Stove, Tankless Water Heater
Laundry Laundry Room
Exterior
Garage Garage
Garage Spaces 2.0
Garage Description 2.0
Fence Livestock, Wood, Wire
Pool None
Community Features Rural
Utilities Available Propane
View Y/N Yes
View Panoramic, Pasture
Porch Patio
Attached Garage Yes
Total Parking Spaces 2
Private Pool No
Building
Lot Description 2-5 Units/Acre, Horse Property, Ranch
Story One
Entry Level One
Sewer Septic Tank
Water Well
Level or Stories One
Additional Building Guest House
New Construction No
Schools
School District Paso Robles Joint Unified
Others
Senior Community No
Tax ID 033151049
Acceptable Financing Cash, Cash to New Loan, Conventional
Horse Property Yes
Listing Terms Cash, Cash to New Loan, Conventional
Financing Conventional
Special Listing Condition Standard
Read Less

Bought with Renier Dresser • Equity One Real Estate
GET MORE INFORMATION




