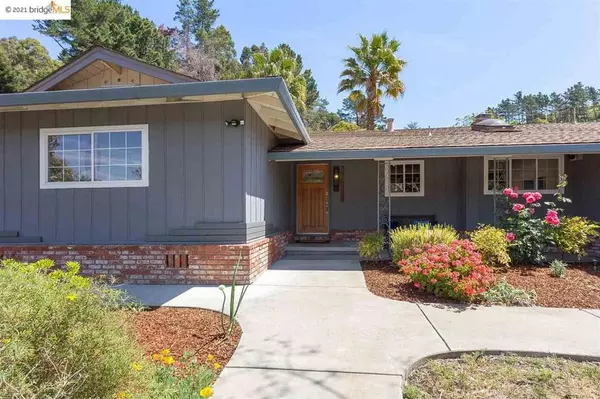For more information regarding the value of a property, please contact us for a free consultation.
6231 Hillside Dr El Sobrante, CA 94803
Want to know what your home might be worth? Contact us for a FREE valuation!

Our team is ready to help you sell your home for the highest possible price ASAP
Key Details
Sold Price $985,000
Property Type Single Family Home
Sub Type Single Family Residence
Listing Status Sold
Purchase Type For Sale
Square Footage 2,123 sqft
Price per Sqft $463
Subdivision El Sobrante
MLS Listing ID 40948801
Sold Date 06/03/21
Bedrooms 3
Full Baths 2
HOA Y/N No
Year Built 1963
Lot Size 0.260 Acres
Property Description
The hubbub of the city recedes as you meander down Hillside Drive. Backdropped by dramatic accents of native grasses and oaks, the neighborhood stirs the sense that you’re onto something special. You arrive at 6231, a sophisticated mid-century rancher perched on a plateau where easy all-level living awaits. Inside, light streams in from skylights and sliding glass doors, playing off parquet floors and the brick hearth. The classic u-shaped floorplan ensures the outdoors is center stage. A new deck is framed by towering twin palms that can be heard chitchatting in the breeze. Envision the many configurations of life in the flexibly laid out common spaces. Contemplate the convenience of having 3 bedrooms gathered in a single wing and delight in the prospect of working from a secluded and private home office that opens to wisteria and wildflowers. A neighbor emerges from the Kennedy Grove parkland, greeting you as you leave—be sure to ask her for directions to the secret trailhead!
Location
State CA
County Contra Costa
Interior
Heating Forced Air
Flooring Carpet, Laminate
Fireplaces Type Family Room, Living Room, Multi-Sided
Fireplace Yes
Appliance Gas Water Heater, Washer
Exterior
Garage Garage, Garage Door Opener
Garage Spaces 2.0
Garage Description 2.0
Pool None
View Y/N Yes
View Trees/Woods
Roof Type Shingle
Attached Garage Yes
Total Parking Spaces 2
Private Pool No
Building
Lot Description Back Yard, Sloped Down, Front Yard
Story One
Entry Level One
Sewer Public Sewer
Architectural Style Ranch
Level or Stories One
Others
Tax ID 433250012
Acceptable Financing Cash, Conventional
Listing Terms Cash, Conventional
Read Less

Bought with Stacey Merryman • RED OAK REALTY
GET MORE INFORMATION




