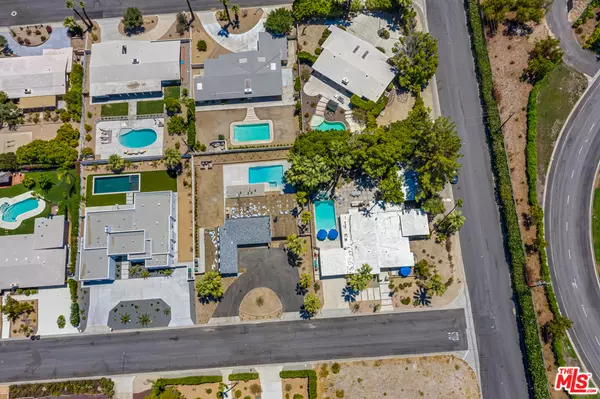For more information regarding the value of a property, please contact us for a free consultation.
73265 Tamarisk ST Palm Desert, CA 92260
Want to know what your home might be worth? Contact us for a FREE valuation!

Our team is ready to help you sell your home for the highest possible price ASAP
Key Details
Sold Price $915,000
Property Type Single Family Home
Sub Type Single Family Residence
Listing Status Sold
Purchase Type For Sale
Square Footage 3,368 sqft
Price per Sqft $271
MLS Listing ID 20603980
Sold Date 10/07/20
Bedrooms 4
Full Baths 3
Three Quarter Bath 1
Construction Status Additions/Alterations,Updated/Remodeled
HOA Y/N No
Year Built 1957
Lot Size 0.380 Acres
Property Description
Welcome home to The Holiday House! This home, designed by William Krisel and built by custom home builder George M. Holstein and Sons, was a featured model home for the builder. The interior boasts an open floor plan with views stretching from the kitchen to the rustic grounds. The main house features three bedrooms and three baths, each with access to the outdoors and tons of natural light. The guest house offers a zen retreat with living room, kitchenette and bedroom, separated by a fourth bathroom. The desert landscaping at the front becomes more natural in the rear, with shade trees and a koi pond. Additionally, this 1/3 acre lot features a large pool and spa plus an outdoor kitchen and fireplace providing your family and friends multiple entertaining vignettes. Freshly painted with new flooring, this home is awaiting your personal touches.
Location
State CA
County Riverside
Area 323 - South Palm Desert
Zoning R112M
Rooms
Other Rooms Guest House
Interior
Interior Features Ceiling Fan(s), Separate/Formal Dining Room, High Ceilings, Open Floorplan, Track Lighting, Dressing Area, Walk-In Closet(s)
Heating Central, Wall Furnace
Cooling Central Air, Wall/Window Unit(s)
Flooring Laminate
Fireplaces Type Living Room, Outside
Furnishings Unfurnished
Fireplace Yes
Appliance Barbecue, Dishwasher, Disposal, Gas Range, Microwave, Range Hood
Laundry Inside, Laundry Room
Exterior
Parking Features Door-Multi, Driveway, Garage
Garage Spaces 2.0
Garage Description 2.0
Fence Masonry, Wood
Pool Fenced, In Ground, Private
View Y/N Yes
View City Lights, Pond, Peek-A-Boo, Pool
Roof Type Foam
Porch Concrete, Covered, Deck, Open, Patio, Wood
Total Parking Spaces 5
Private Pool Yes
Building
Lot Description Back Yard, Front Yard
Faces North
Story 1
Entry Level One
Foundation Raised, Slab
Sewer Other
Level or Stories One
Additional Building Guest House
New Construction No
Construction Status Additions/Alterations,Updated/Remodeled
Others
Senior Community No
Tax ID 630090023
Security Features Fire Detection System,Smoke Detector(s),Security Guard
Acceptable Financing Cash, Conventional
Listing Terms Cash, Conventional
Financing Cash,Conventional
Special Listing Condition Standard
Read Less

Bought with Joan MacPherson • Bennion Deville Homes
GET MORE INFORMATION




