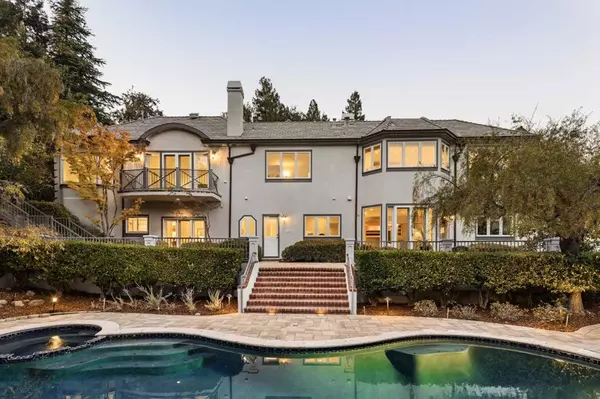For more information regarding the value of a property, please contact us for a free consultation.
11681 Dawson DR Los Altos Hills, CA 94024
Want to know what your home might be worth? Contact us for a FREE valuation!

Our team is ready to help you sell your home for the highest possible price ASAP
Key Details
Sold Price $4,800,000
Property Type Single Family Home
Sub Type Single Family Residence
Listing Status Sold
Purchase Type For Sale
Square Footage 5,390 sqft
Price per Sqft $890
MLS Listing ID ML81726991
Sold Date 12/11/18
Bedrooms 5
Full Baths 4
Half Baths 1
HOA Y/N No
Year Built 1988
Lot Size 1.130 Acres
Property Description
Located in the beautiful Lakeside neighborhood, this elegant 5 bedroom, 4.5 bath estate of 5,390 square feet (per county) rests on an expansive 1.13 acre lot (per county). Breathtaking Bay Area views framed by mature birch and redwood trees await at the end of a long, private driveway. Oak floors and marble detailing frame the foyer, which branches off to the formal dining room, bright living room with a wrap-around balcony, wet bar, and chef's kitchen. Three flexible bedrooms and a spacious master suite complete the main floor, while a family room and additional guest suite await on the lower level. The relaxing grounds are home to over 50 trees with a variety of fruits, two gazebos, an inviting swimming pool and jacuzzi tub, and a large deck perfect for outdoor entertaining. Rancho San Antonio Preserve, Los Altos Golf & Country Club, and downtown Los Altos rest minutes away.
Location
State CA
County Santa Clara
Area 699 - Not Defined
Zoning RA
Interior
Interior Features Breakfast Area, Utility Room, Walk-In Closet(s), Workshop
Heating Central
Cooling Central Air
Flooring Carpet, Tile, Wood
Fireplaces Type Family Room, Gas Starter, Living Room
Fireplace Yes
Appliance Double Oven, Dishwasher, Freezer, Gas Cooktop, Disposal, Ice Maker, Refrigerator, Self Cleaning Oven, Vented Exhaust Fan
Exterior
Garage Guest, Gated, Off Street
Garage Spaces 3.0
Carport Spaces 3
Garage Description 3.0
Pool Heated, In Ground
View Y/N Yes
View City Lights, Canyon, Hills, Mountain(s), Orchard
Roof Type Slate
Accessibility Parking, Accessible Doors
Attached Garage Yes
Total Parking Spaces 6
Building
Story 2
Foundation Slab
Sewer Public Sewer
Water Public
New Construction No
Schools
Elementary Schools Loyola
Middle Schools Other
High Schools Mountain View
School District Other
Others
Tax ID 33648008
Security Features Security Lights
Financing Conventional
Special Listing Condition Standard
Read Less

Bought with Jun Chung • Legacy Real Estate & Associates
GET MORE INFORMATION




