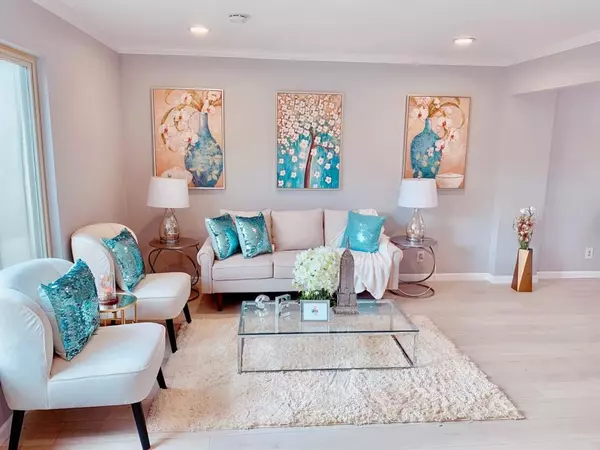For more information regarding the value of a property, please contact us for a free consultation.
Address not disclosed Pleasanton, CA 94566
Want to know what your home might be worth? Contact us for a FREE valuation!

Our team is ready to help you sell your home for the highest possible price ASAP
Key Details
Sold Price $595,000
Property Type Townhouse
Sub Type Townhouse
Listing Status Sold
Purchase Type For Sale
Square Footage 1,183 sqft
Price per Sqft $502
MLS Listing ID ML81741281
Sold Date 05/17/19
Bedrooms 3
Full Baths 1
Half Baths 1
Condo Fees $300
HOA Fees $300/mo
HOA Y/N Yes
Year Built 1972
Lot Size 919 Sqft
Property Description
Immaculate Townhome in Pleasanton.Best location in the complex, which has only 6 units. Brand new contemporary kitchen with quartz counter top & shake cabinetry. Brand new stainless steel dishwasher & exhaust hood. Brand new trendy laminate flooring sprawls in living & dining room. Master bedroom suite features chic recess lights & walk-in closet. Brand new master bathroom offers stylish vanity & tiling walls over tub.Separate powder room conveniently located on 1st floor.Spacious dining area with a sliding door leading to private patio.Dual pane windows throughout the house. Fresh interior painting throughout the house except the 3 bedrooms. One assigned carport just right across the front door.Close to Vintage Hills Plaza, Tawny Park & Vintage Hills Elementary School. Low HOA monthly due $ 300 covers water, exterior painting, roofs, existing fencing, exterior repairs, carport structure, carport/driveway asphalt. Rare self-managing HOA. New 40-yr roofs/driveway/asphalt in 2017.
Location
State CA
County Alameda
Zoning R
Interior
Interior Features Walk-In Closet(s)
Heating Central
Cooling Central Air
Flooring Carpet, Laminate, Tile
Fireplace No
Appliance Dishwasher, Disposal, Refrigerator, Range Hood
Exterior
Garage Carport
Carport Spaces 1
Amenities Available Water
View Y/N Yes
View Neighborhood
Roof Type Shingle
Attached Garage No
Total Parking Spaces 1
Building
Story 2
Foundation Slab
Sewer Public Sewer
Water Public
New Construction No
Schools
Elementary Schools Vintage Hills
Middle Schools Other
High Schools Other
School District Other
Others
HOA Name Vineyard Villas HOA
Tax ID 9462551038
Financing Conventional
Special Listing Condition Standard
Read Less

Bought with Sang Chul Kang
GET MORE INFORMATION




