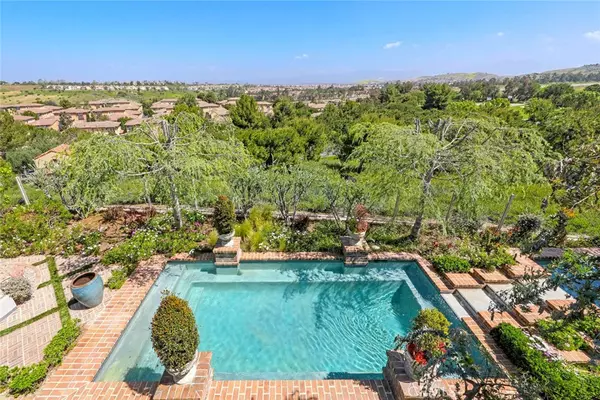For more information regarding the value of a property, please contact us for a free consultation.
25 Fayence Newport Coast, CA 92657
Want to know what your home might be worth? Contact us for a FREE valuation!

Our team is ready to help you sell your home for the highest possible price ASAP
Key Details
Sold Price $2,500,000
Property Type Single Family Home
Sub Type Single Family Residence
Listing Status Sold
Purchase Type For Sale
Square Footage 3,435 sqft
Price per Sqft $727
Subdivision Provence (Nrpv)
MLS Listing ID NP19187261
Sold Date 09/27/19
Bedrooms 4
Full Baths 3
Half Baths 1
Condo Fees $440
Construction Status Turnkey
HOA Fees $440/mo
HOA Y/N Yes
Year Built 2001
Lot Size 9,147 Sqft
Property Description
Magnificent residence with sensational unobstructed views is ideally located in the Newport Coast community of Newport Ridge North. The four bedroom, three and one half bath home offers an exceptionally livable floor plan with formal living room and dining room, gourmet kitchen with center island and professional grade appliances open to a grand family room with fireplace and built-in entertainment center. Main level offers a bedroom and a full bath. The master suite offers a large walk-in closet, spa-like bath and a wonderful viewing terrace. Additional highlights include pool, spa, fire pit, built-in barbecue manicured front and rear yards. Enjoy resort-style living at its finest where residents enjoy 24-hour guard-gated security, community center with pool, tennis, basketball and playground facilities, and close proximity to world-class shopping, dining, freeway access and John Wayne Airport.
Location
State CA
County Orange
Area N26 - Newport Coast
Rooms
Main Level Bedrooms 1
Interior
Interior Features Built-in Features, Block Walls, Granite Counters, Open Floorplan, Pantry, Recessed Lighting, Bedroom on Main Level, Walk-In Closet(s)
Heating Forced Air
Cooling Central Air
Flooring Carpet, Stone
Fireplaces Type Family Room, Living Room, Master Bedroom
Fireplace Yes
Appliance 6 Burner Stove, Barbecue, Convection Oven, Double Oven, Dishwasher, Gas Cooktop, Microwave
Laundry Inside, Laundry Room
Exterior
Exterior Feature Barbecue, Lighting, Rain Gutters
Garage Direct Access, Door-Single, Garage, Garage Door Opener
Garage Spaces 3.0
Garage Description 3.0
Fence Block, Excellent Condition
Pool Community, Filtered, Gunite, Private, Association
Community Features Curbs, Gutter(s), Hiking, Park, Storm Drain(s), Street Lights, Sidewalks, Gated, Pool
Utilities Available Cable Connected, Electricity Connected, Natural Gas Connected, Phone Connected, Water Connected
Amenities Available Clubhouse, Controlled Access, Sport Court, Meeting Room, Outdoor Cooking Area, Barbecue, Picnic Area, Playground, Pool, Pets Allowed, Guard, Spa/Hot Tub, Tennis Court(s), Trail(s)
View Y/N Yes
View City Lights
Roof Type Spanish Tile
Porch Covered, Open, Patio
Attached Garage Yes
Total Parking Spaces 3
Private Pool Yes
Building
Lot Description 0-1 Unit/Acre, Cul-De-Sac, Sprinklers In Rear, Sprinklers In Front, Landscaped, Sprinkler System, Yard
Story 2
Entry Level Two
Sewer Public Sewer, Sewer Tap Paid
Water Public
Level or Stories Two
New Construction No
Construction Status Turnkey
Schools
Elementary Schools Newport Coast
Middle Schools Corona Del Mar
High Schools Corona Del Mar
School District Newport Mesa Unified
Others
HOA Name Newport Ridge North
Senior Community No
Tax ID 46136102
Security Features Carbon Monoxide Detector(s),Fire Detection System,Gated with Guard,Gated Community,Smoke Detector(s)
Acceptable Financing Cash, Cash to New Loan, Conventional
Listing Terms Cash, Cash to New Loan, Conventional
Financing Cash to Loan,Conventional
Special Listing Condition Standard
Read Less

Bought with Tom Nguyen • Hopkins Global Inc.
GET MORE INFORMATION




