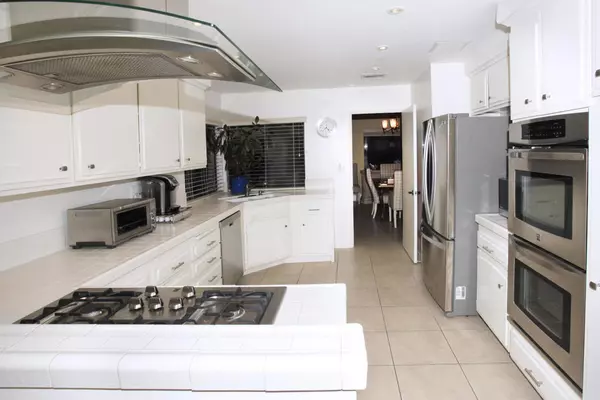For more information regarding the value of a property, please contact us for a free consultation.
38 Calle Merida Rancho Mirage, CA 92270
Want to know what your home might be worth? Contact us for a FREE valuation!

Our team is ready to help you sell your home for the highest possible price ASAP
Key Details
Sold Price $440,000
Property Type Condo
Sub Type Condominium
Listing Status Sold
Purchase Type For Sale
Square Footage 2,284 sqft
Price per Sqft $192
Subdivision Casas De Seville
MLS Listing ID 219033774PS
Sold Date 01/10/20
Bedrooms 3
Full Baths 2
Three Quarter Bath 1
Condo Fees $460
HOA Fees $460/mo
HOA Y/N Yes
Year Built 1980
Lot Size 6,534 Sqft
Property Description
Casas de Seville is a Spanish Inspired community located in Rancho Mirage. As you enter through he gate your greeted with a center fountain, Spanish style homes nestled in cul-de-sacs surrounded by a parklike setting with lighted tennis courts, greenbelts, 4 community pools and spas offering stunning Mountain Views. This 3 bedroom 3 bath home is light and bright with Vaulted beamed ceilings in the spacious living room, featuring a separate dinning area, stain less appliances in the kitchen and a morning room. The Master bedroom has a large walk in closet and spacious bathroom, guest bedrooms are both ensuite. one bedroom is currently being used used as a den and also has an office space. Enjoy the the large front courtyard and wrap around patio, giving you access from all main living areas and the master bedroom. Enjoy the Indoor & Outdoor spaces while living the Desert Lifestyle in this Must See Home. Come take a look!
Location
State CA
County Riverside
Area 321 - Rancho Mirage
Interior
Interior Features Beamed Ceilings, Breakfast Bar, Built-in Features, Breakfast Area, Separate/Formal Dining Room, Recessed Lighting, Wired for Sound, Primary Suite, Walk-In Pantry, Walk-In Closet(s)
Heating Forced Air, Natural Gas
Cooling Central Air
Flooring Tile
Fireplaces Type Living Room
Fireplace Yes
Appliance Dishwasher, Gas Cooking, Disposal, Refrigerator, Range Hood
Laundry Laundry Room
Exterior
Parking Features Driveway, Garage, Garage Door Opener
Garage Spaces 2.0
Garage Description 2.0
Fence Brick, Stucco Wall
Pool Community, Electric Heat, In Ground
Community Features Gated, Pool
Amenities Available Clubhouse, Management, Security, Tennis Court(s)
View Y/N Yes
View Mountain(s), Pool
Roof Type Tile
Attached Garage Yes
Total Parking Spaces 2
Private Pool Yes
Building
Lot Description Cul-De-Sac, Landscaped, Planned Unit Development, Sprinkler System
Story 1
New Construction No
Others
HOA Name Buyer to Verify HOA Ammenities, Fees, Pet Rules
Senior Community No
Tax ID 674081027
Security Features Security Gate,Gated Community,Key Card Entry
Acceptable Financing Cash, Cash to New Loan
Listing Terms Cash, Cash to New Loan
Financing Cash
Special Listing Condition Standard
Read Less

Bought with Ann Tennyson • Bennion Deville Homes
GET MORE INFORMATION



