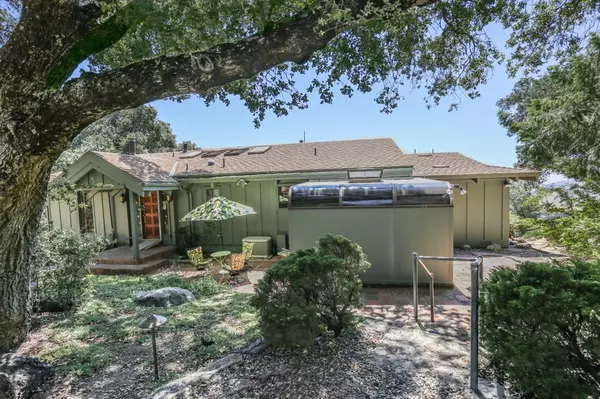For more information regarding the value of a property, please contact us for a free consultation.
1602 Oakforest Rd Santa Ysabel, CA 92070
Want to know what your home might be worth? Contact us for a FREE valuation!

Our team is ready to help you sell your home for the highest possible price ASAP
Key Details
Sold Price $530,000
Property Type Single Family Home
Sub Type Single Family Residence
Listing Status Sold
Purchase Type For Sale
Square Footage 2,300 sqft
Price per Sqft $230
Subdivision Santa Ysabel
MLS Listing ID 190040072
Sold Date 08/23/19
Bedrooms 2
Full Baths 2
Half Baths 1
Condo Fees $7
Construction Status Repairs Cosmetic
HOA Fees $7
HOA Y/N Yes
Year Built 1974
Property Description
Absolutely charming home in Wynola Estates. 2.5 acres with oak trees, seasonal stream, great view of hills and mountains, on a clear day you can see the ocean. Adjacent to National Forest. 2 bedrooms plus MBR retreat, attached hot tub room off MBA. Propane fireplace in large LR, dining area, great kitchen with counter range, double ovens. 2nd BR downstairs with private bath. Laundry facilities both upstairs and downstairs. 2 car garage with storage area and large workshop on lower level. This unique country property has easy to maintain landscaping with beautiful trees. There is an out building for extra storage. Paved roads. Wynola Estated has 7 community wells. Balcony has artificial wood decking only 3 yrs old. There is a whole house water filtration system and instant hot water in the MBA, walk-in pantry, pot belly stove in kitchen for those cool mountain mornings, a "dump station" for RVs near the garage, a 4x8 dog cage. Property backs to the Cleveland National Forest amd a view to the Ocean on a clear day.. Neighborhoods: Wynola Estates Complex Features: , Equipment: Dryer,Garage Door Opener, Shed(s), Washer, Water Filtration Other Fees: 0 Sewer: Septic Installed Topography: LL,GSL,SSLP,
Location
State CA
County San Diego
Area 92070 - Santa Ysabel
Zoning Agricultur
Rooms
Other Rooms Shed(s)
Interior
Interior Features Beamed Ceilings, Ceiling Fan(s), Cathedral Ceiling(s), Living Room Deck Attached, Pantry, Tile Counters, Bedroom on Main Level, Main Level Master, Walk-In Pantry, Walk-In Closet(s), Workshop
Heating Electric, Forced Air, Fireplace(s), Propane, See Remarks, Wood, Wood Stove
Cooling Central Air, Electric
Flooring Carpet
Fireplaces Type Gas Starter, Living Room, Propane, Raised Hearth, See Remarks
Fireplace Yes
Appliance Built-In Range, Convection Oven, Counter Top, Double Oven, Dishwasher, Electric Cooktop, Electric Cooking, Electric Oven, Electric Water Heater, Disposal, Refrigerator, Range Hood, Self Cleaning Oven, Trash Compactor, Tankless Water Heater
Laundry Washer Hookup, Electric Dryer Hookup, Inside, Laundry Room, See Remarks, Upper Level
Exterior
Parking Features Direct Access, Door-Single, Driveway, Garage, Garage Door Opener, Gravel, Garage Faces Rear, Uncovered
Garage Spaces 2.0
Garage Description 2.0
Fence None
Pool Heated, None
Utilities Available Propane, Water Connected
Amenities Available Pet Restrictions, Pets Allowed
View Y/N Yes
View Park/Greenbelt, Mountain(s), Ocean, Trees/Woods
Roof Type Composition
Accessibility Grab Bars
Porch Covered, See Remarks
Total Parking Spaces 12
Private Pool No
Building
Lot Description Sprinkler System
Story Multi/Split
Entry Level Multi/Split
Water See Remarks, Shared Well
Architectural Style Ranch
Level or Stories Multi/Split
Additional Building Shed(s)
Construction Status Repairs Cosmetic
Others
HOA Name Wynola Estates
Tax ID 2482201400
Security Features Carbon Monoxide Detector(s),Fire Detection System,Smoke Detector(s)
Acceptable Financing Cash, Conventional, FHA, VA Loan
Listing Terms Cash, Conventional, FHA, VA Loan
Financing Conventional
Read Less

Bought with Jane Brown-Darche • Orchard Realty, Inc.
GET MORE INFORMATION



